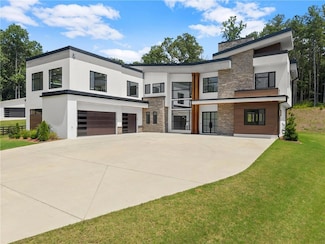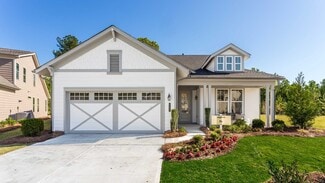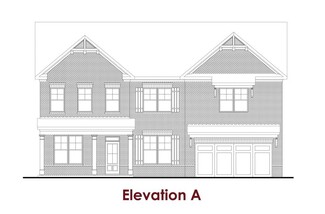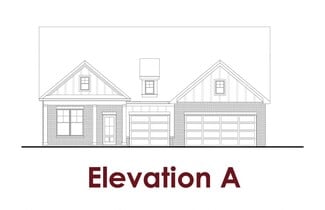$1,599,000 New Construction
- 5 Beds
- 7 Baths
- 6,000 Sq Ft
4539 Braselton Hwy, Hoschton, GA 30548
This 5 bedroom 7 bathroom custom built estate is nestled on a private one acre lot located in the City of Mulberry. Step inside and be captivated by the open floorplan, designed with entertaining in mind. This architectural gem boasts timeless finishes throughout, showcasing impeccable craftsmanship and attention to detail. As you step inside the 2- story foyer, you'll be greeted by souring 10

Cyrena Harrington
Sun Realty Group, LLC.
(706) 944-8139















































