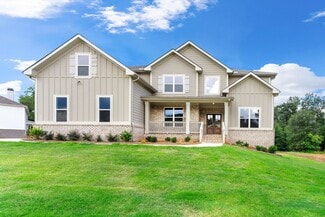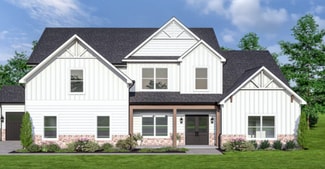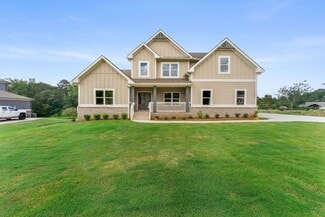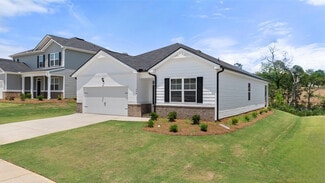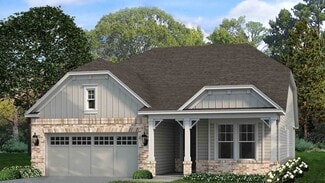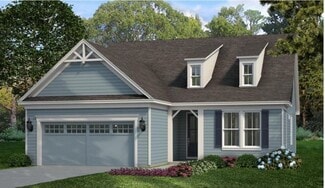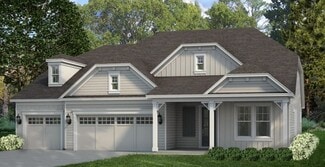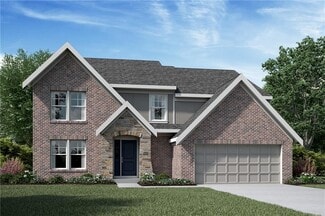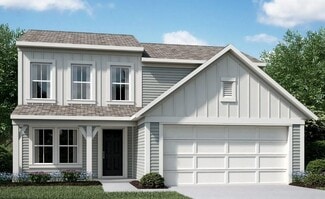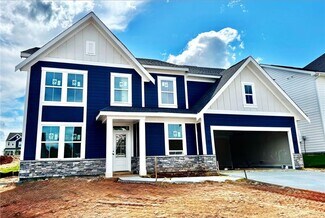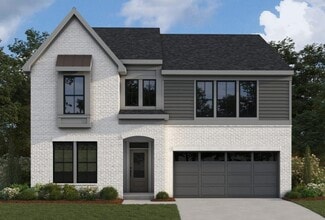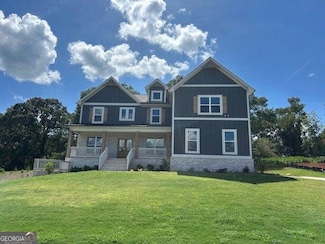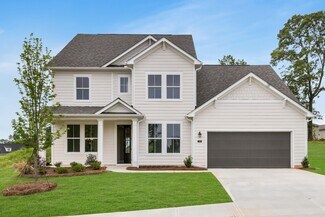$375,900 New Construction
- 3 Beds
- 2 Baths
- 1,554 Sq Ft
114 Egret Ct, Hoschton, GA 30548
Introducing the Charleston —a family-oriented yet stylish 3-bed, 2.5-bath residence in the heart of Lake Preserve at Jackson Trail. With a bright, open-plan living space and an upgraded kitchen at its center, this home blends efficiency and comfort. Upstairs, the owner's retreat features a spa-style bath and generous walk-in closet, complemented by secondary bedrooms and a second-story laundry.
Mona Hill LGI Homes Realty, LLC




