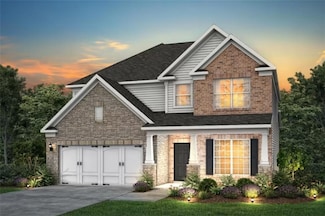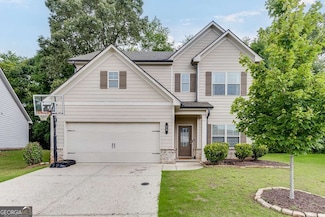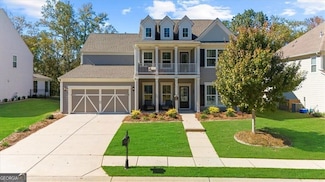$725,000 Open Sat 11PM - 1PM
- 4 Beds
- 3.5 Baths
- 4,442 Sq Ft
1101 Michigan Cir, Hoschton, GA 30548
This home is BETER THAN NEW! Immaculate and full of UPGRADES! You wake up to soft morning light spilling through oversized windows, the house already warm and bright before the day even starts. Coffee in hand, you step iout onto the covered deck, where the neighborhood is just beginning to stir—neighbors walking the trails, golf carts heading toward Publix, and a calm that exists in a

Dianna McWhorter
Keller Williams North Atlanta
(706) 873-8012


























