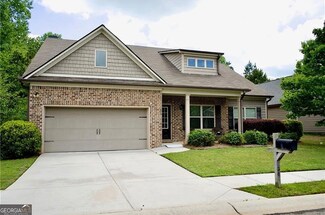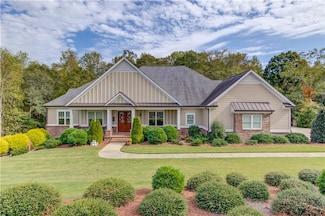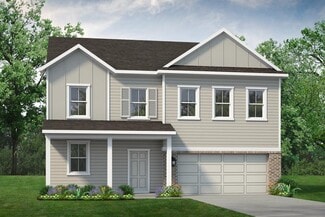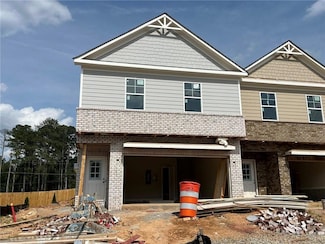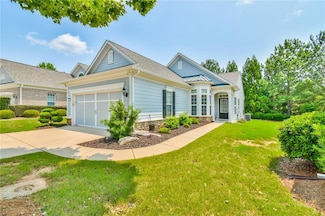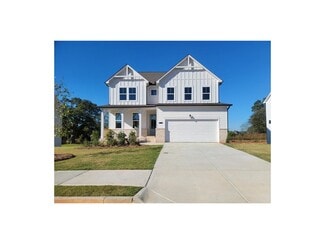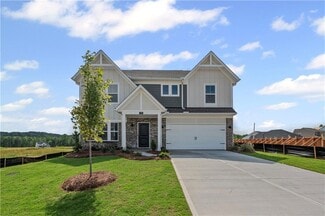$449,000
- 4 Beds
- 3 Baths
- 2,500 Sq Ft
584 Amaranth Trail, Hoschton, GA 30548
Step into this charming 4-bedroom, 3-bath home located in the peaceful Brook Glen community in Hoschton. Built in 2016, this home offers an open layout filled with natural light and modern finishes throughout. The spacious main level features a cozy living room with a fireplace, a well-designed kitchen with plenty of cabinet and counter space, and a large deck just off the main living
Donneqwa Mcclure Norluxe Realty Midtown

