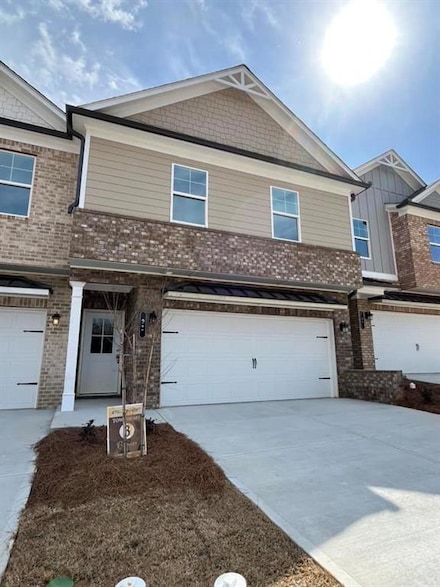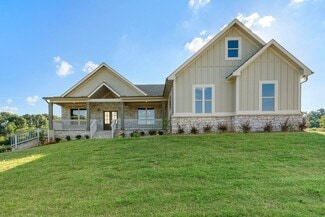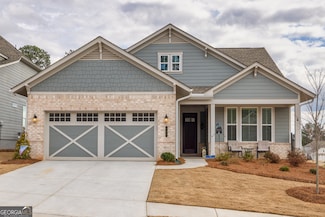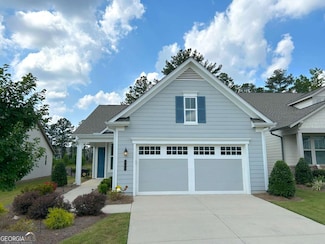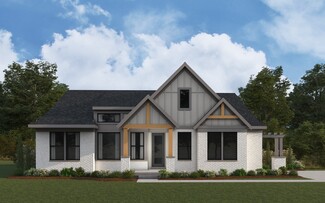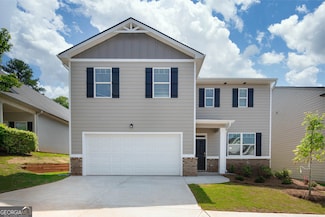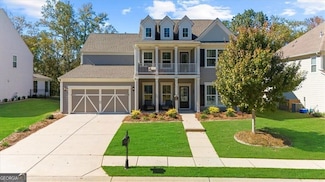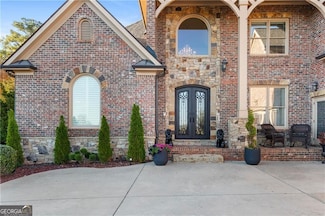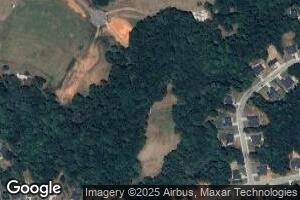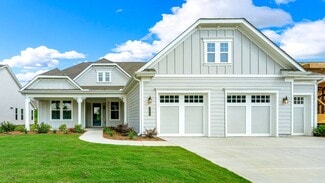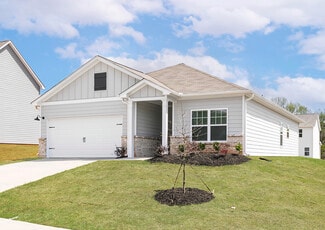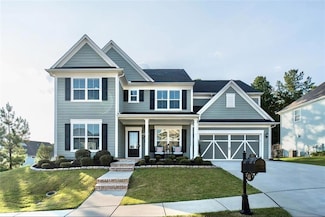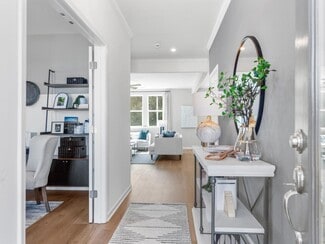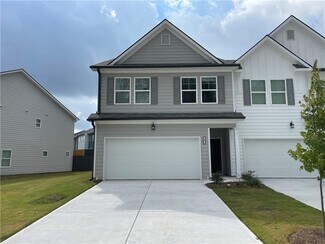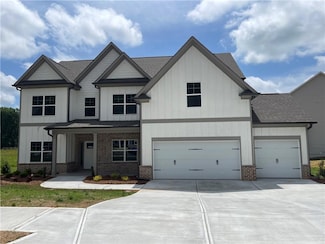$524,086 New Construction
- 5 Beds
- 3 Baths
- 2,535 Sq Ft
754 Winding Rose Dr Unit 63A, Hoschton, GA 30548
Winston A beautifully crafted 5-bedroom, 3-bathroom home featuring a basement with a 3-car garage, spacious living areas, and thoughtful upgrades throughout. Currently under construction, this home is perfect for modern living and effortless entertaining.The main level includes: A guest bedroom with a full bath, perfect for visitors or a home office, A bright, open-concept Great Room that flows
Julie Giles Chafin Realty, Inc.


