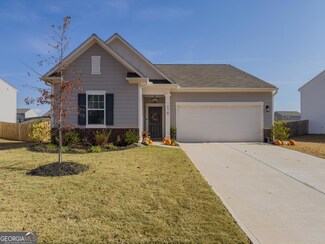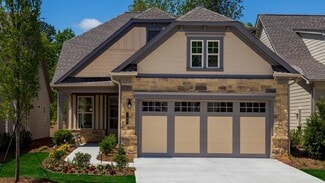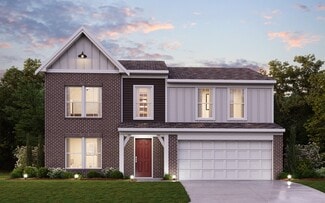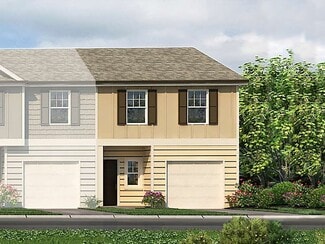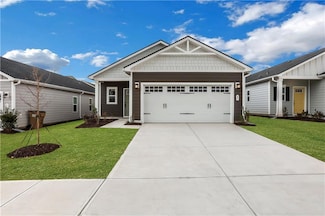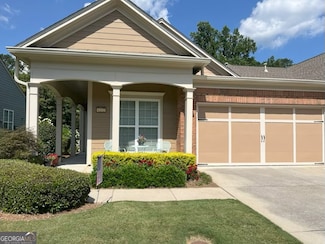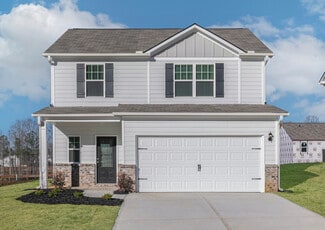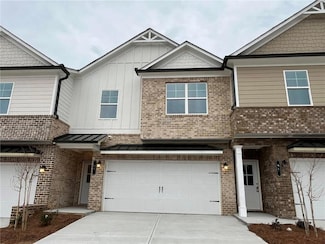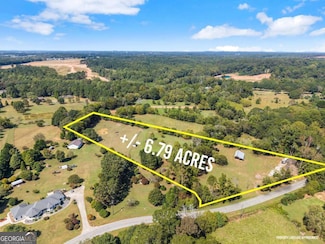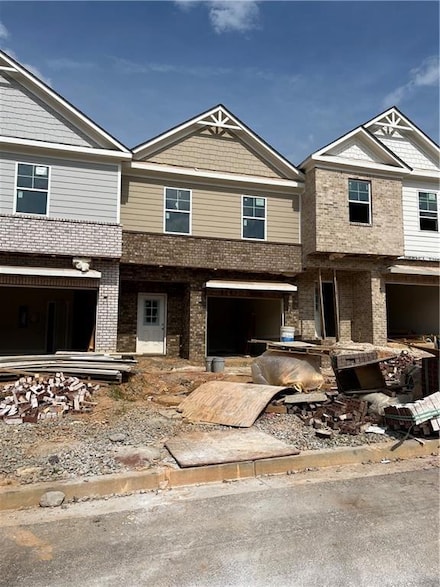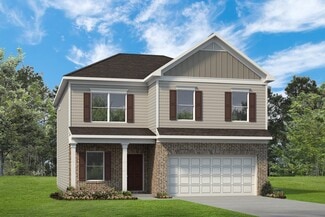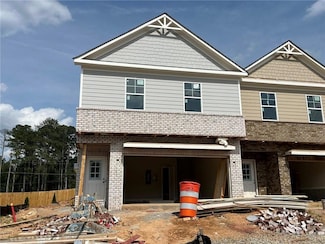$359,000
- 3 Beds
- 2 Baths
- 1,768 Sq Ft
278 Bentwater Way, Hoschton, GA 30548
Like-new ranch in Bentwater with a bright, open layout and upgrades already done for you. The kitchen showcases quartz counters with matching backsplash, undercabinet lighting, soft-close cabinetry and Whirlpool appliances that remain with the home. LVP flooring in the main living areas makes day-to-day living easy, and the level backyard is a manageable size. Step outside to an extended patio

The Radtke Team
Keller Williams Realty Atl. Partners
(706) 702-2901

