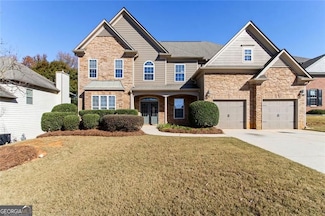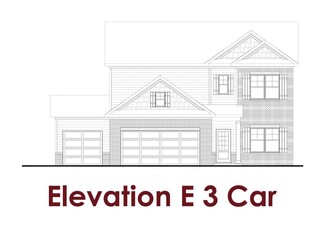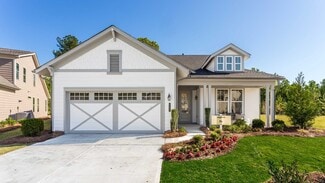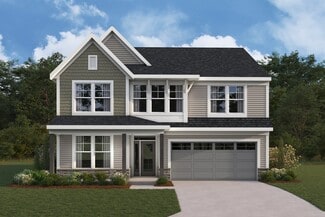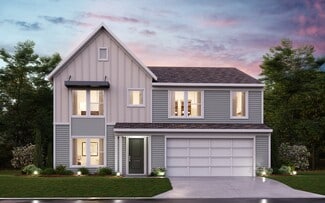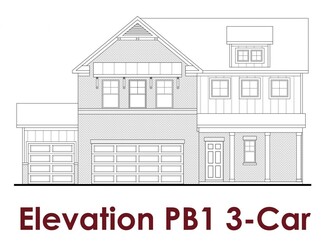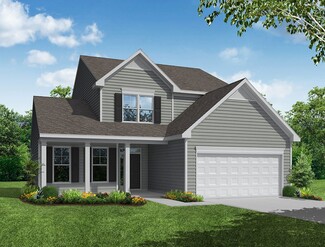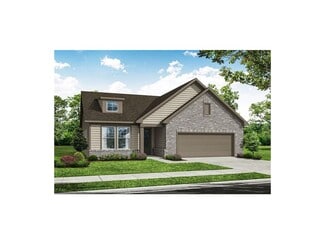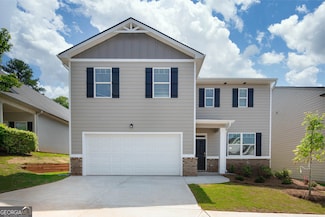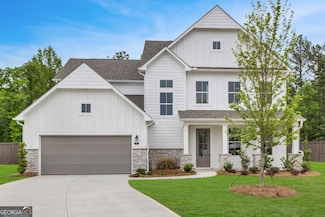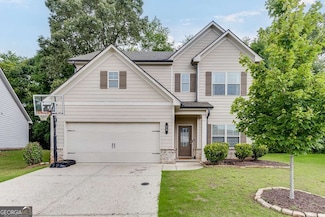$485,000
- 4 Beds
- 3.5 Baths
- 3,281 Sq Ft
1049 Amber Waves Ave, Hoschton, GA 30548
Come see this 4-bedroom, 3.5-bathroom home featuring fresh updates and modern finishes throughout. The main level boasts brand-new luxury vinyl plank flooring and fresh paint, creating a bright and inviting atmosphere. The spacious kitchen is equipped with granite countertops, stainless steel appliances, and ample cabinet space - perfect for both everyday living and entertaining. Upstairs, you'll

Richard Rodriguez
BHHS Georgia Properties
(706) 916-6375

