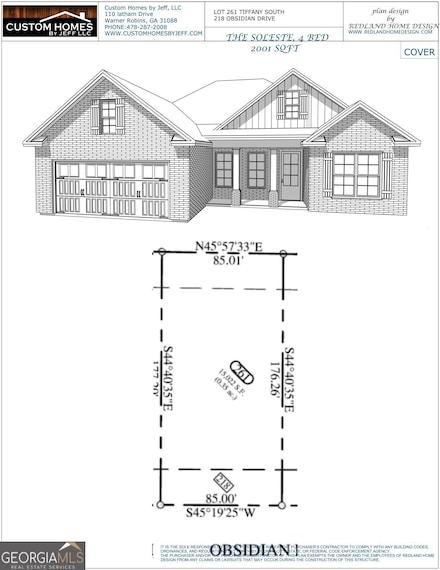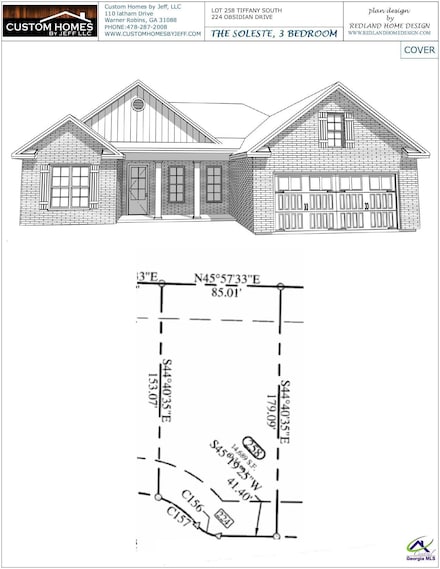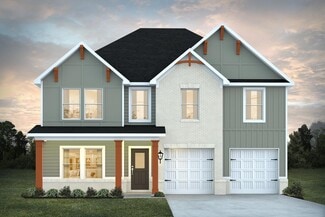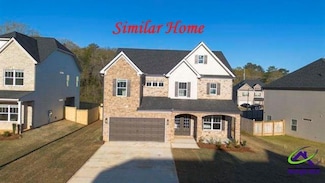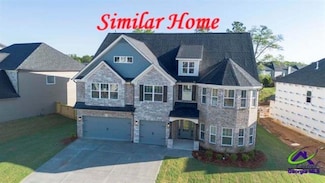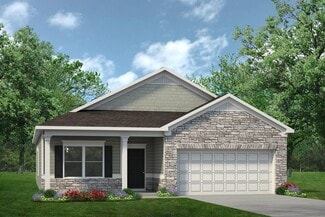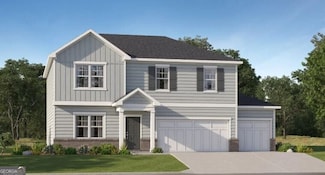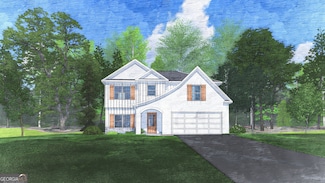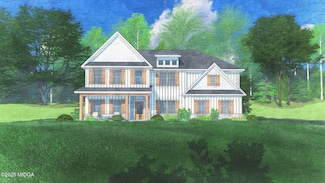$454,900 New Construction
- 5 Beds
- 3 Baths
- 3,151 Sq Ft
229 Meadows Ln Unit 193, Bonaire, GA 31005
A Charming Hughston Homes Community nestled in the heart of Bonaire, Georgia, Magnolia Flats has everything you need to make it truly feel like home! Welcome to our 5 bedroom, 3 Bath Cypress A Floorplan. A Favorite plan with 3151 SF of Inviting Living Space. Our Hottest Floorplan! Inviting Entry Foyer, Formal Dining with Tons of Detail, Flex Space perfect for Home Office, Spacious Great Room w/
Sid Smith Hughston Homes Marketing, Inc.


