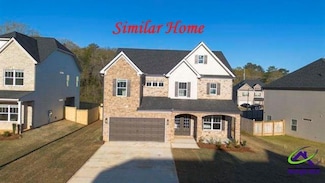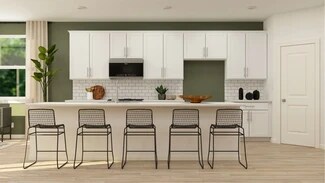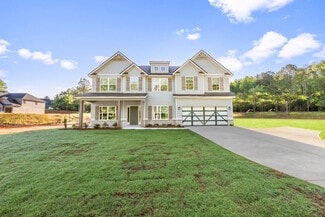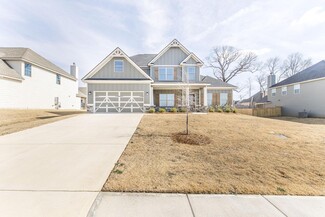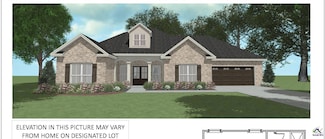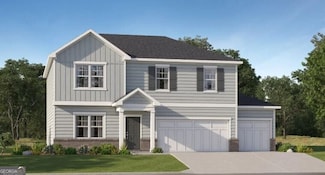$489,900 New Construction
- 4 Beds
- 3.5 Baths
- 3,033 Sq Ft
418 Bella Notte Cir Unit 21A, Warner Robins, GA 31088
Discover Knob Hill, a charming Hughston Homes Community, located in Warner Robins. Welcome to our Oakwood A floorplan with 4 bedrooms, 3.5 baths, and 3,033 SF of inviting living space! Already included Luxury features, such as a Farmhouse Porch, Stone Wrapped Columns, Gourmet Kitchen, Elevated Vinyl Plank Flooring, Luxury Trim and Plumbing Package, our Signature Gameday Patio with Outdoor
Sid Smith Hughston Homes Marketing






