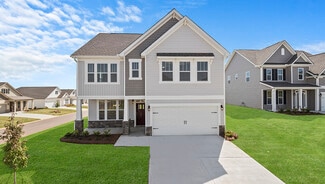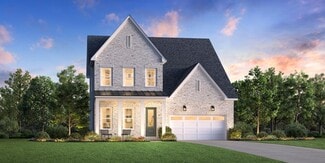$665,000
- 4 Beds
- 2.5 Baths
- 2,610 Sq Ft
16009 Cranleigh Dr, Huntersville, NC 28078
Don’t miss this move-in ready home on the golf course in Northstone. Freshly painted and carpeted. Great room provides an excellent backdrop for entertaining with gas fireplace and wired for surround sound. Primary bedroom on the main floor is massive. Primary bath has separate shower and tub and dual sink. Large kitchen with island comes with one year old appliances, breakfast bar and nook. Back

Craig LePage
EXP Realty LLC Mooresville
(980) 480-7750








































