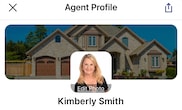$385,000
- 3 Beds
- 3 Baths
- 2,295 Sq Ft
479 Cherry Hills Dr, Huntsville, TX 77340

Sherri Barrett
Compass RE Texas, LLC - The Woodlands
(936) 506-2796
$385,000
479 Cherry Hills Dr, Huntsville, TX 77340

Sherri Barrett
Compass RE Texas, LLC - The Woodlands
(936) 506-2796
$375,000
1034 Broadmoor Dr, Huntsville, TX 77340

Sherri Barrett
Compass RE Texas, LLC - The Woodlands
(936) 284-5527
$360,000
3825 Summer Ln, Huntsville, TX 77340

Sherri Barrett
Compass RE Texas, LLC - The Woodlands
(936) 243-3891
$495,000
7640 State Highway 75 S, Huntsville, TX 77340

Kimberly Smith
JLA Realty
(936) 246-3954
$330,000
333 Roundabout Rd, Huntsville, TX 77320

Morgan Newman
CB&A, Realtors
(936) 246-3529
$499,900
2201 Badger Ln, Huntsville, TX 77320

Jay Schulz
Zarco Properties, LLC
(936) 259-2684
$255,000
1450 Highway 30 E, Huntsville, TX 77320

Danielle Dove
Connect Realty.com
(936) 226-3441
$282,000
2115 Greentree Dr, Huntsville, TX 77340

Sherri Barrett
Compass RE Texas, LLC - The Woodlands
(936) 662-6386
$339,364 New Construction
427 Monarch Trail, Huntsville, TX 77340

CastleRock Communities
Builder
$297,373 New Construction
428 Monarch Trail, Huntsville, TX 77340

CastleRock Communities
Builder
$302,615 New Construction
418 Monarch Trail, Huntsville, TX 77340

CastleRock Communities
Builder
$313,690 New Construction
429 Monarch Trail, Huntsville, TX 77340

CastleRock Communities
Builder
$475,000
512 Cherry Hills Dr, Huntsville, TX 77340
Heather Trocmet Redfin Corporation
$360,000
1929 Foxbriar Dr, Huntsville, TX 77340
Donna Story Keller Williams Advantage Realty
$294,000
233 Magnolia Way, Huntsville, TX 77320
Alexander Craniotis Redfin Corporation
$795,000
1927 E Lake Dr, Huntsville, TX 77340
Donna Story Keller Williams Advantage Realty
$285,830 New Construction
101 Rockbridge Dr, Huntsville, TX 77340

D.R. Horton
Builder
$269,990 New Construction
424 Monarch Trail, Huntsville, TX 77340
Teri Walter K. Hovnanian Homes
$300,140 New Construction
102 Comal Dr, Huntsville, TX 77340

D.R. Horton
Builder
$283,265 New Construction
219 Rockbridge Dr, Huntsville, TX 77340

D.R. Horton
Builder
$296,665 New Construction
205 Rockbridge Dr, Huntsville, TX 77340

D.R. Horton
Builder
$312,990 New Construction
Rio Grande Plan at The Reserve at Huntsville, Huntsville, TX 77340

CastleRock Communities
Builder
$272,990 New Construction
Pedernales Plan at The Reserve at Huntsville, Huntsville, TX 77340

CastleRock Communities
Builder
$253,990 New Construction
Elm Plan at The Reserve at Huntsville, Huntsville, TX 77340

CastleRock Communities
Builder
$275,990 New Construction
Ash Plan at The Reserve at Huntsville, Huntsville, TX 77340

CastleRock Communities
Builder
$315,990 New Construction
Trinity Plan at The Reserve at Huntsville, Huntsville, TX 77340

CastleRock Communities
Builder
$313,990 New Construction
Passionflower II ESP Plan at The Reserve at Huntsville - Aspire, Huntsville, TX 77340

K. Hovnanian Homes
Builder
$335,990 New Construction
Concho Plan at The Reserve at Huntsville, Huntsville, TX 77340

CastleRock Communities
Builder
$297,990 New Construction
Goldenrod II Plan at The Reserve at Huntsville - Aspire, Huntsville, TX 77340

K. Hovnanian Homes
Builder
$282,990 New Construction
Hickory Plan at The Reserve at Huntsville, Huntsville, TX 77340

CastleRock Communities
Builder
$239,990 New Construction
Pecan Plan at The Reserve at Huntsville, Huntsville, TX 77340

CastleRock Communities
Builder
$265,990 New Construction
Mesquite Plan at The Reserve at Huntsville, Huntsville, TX 77340

CastleRock Communities
Builder
$285,990 New Construction
Sabine Plan at The Reserve at Huntsville, Huntsville, TX 77340

CastleRock Communities
Builder
$254,990 New Construction
Fargo Plan at Rockbridge, Huntsville, TX 77340

D.R. Horton
Builder
$247,990 New Construction
Camden Plan at Rockbridge, Huntsville, TX 77340

D.R. Horton
Builder
$229,990 New Construction
Ashburn Plan at Rockbridge, Huntsville, TX 77340

D.R. Horton
Builder
$238,990 New Construction
Bellvue Plan at Rockbridge, Huntsville, TX 77340

D.R. Horton
Builder
$267,990 New Construction
Texas Cali Plan at Rockbridge, Huntsville, TX 77340

D.R. Horton
Builder
$252,990 New Construction
Elgin Plan at Rockbridge, Huntsville, TX 77340

D.R. Horton
Builder
$320,895 New Construction
414 Monarch Trail, Huntsville, TX 77340

CastleRock Communities
Builder
Showing Results 1 - 40, Page 1 of 5