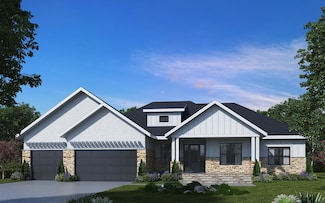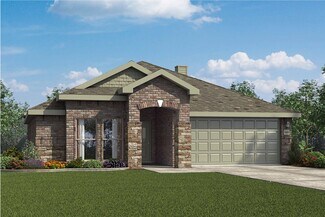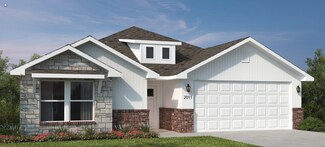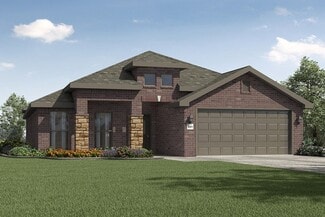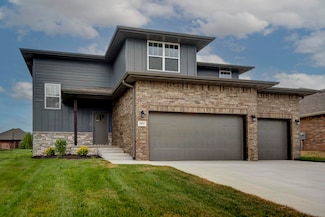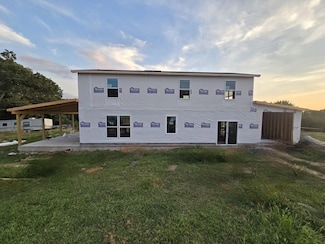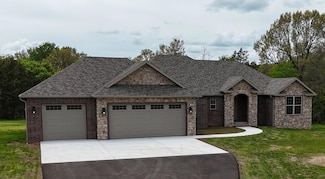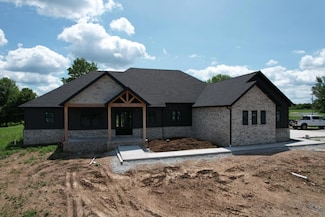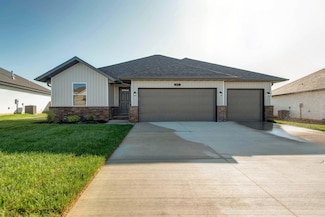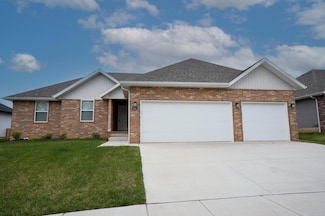$620,000 New Construction
- 6 Beds
- 3 Baths
- 3,500 Sq Ft
2042 E Will St, Republic, MO 65738
Another masterpiece from Built Better Homes! The perfect combination of craftsmanship, quality, and design. This is the Alder floor plan! It has 6 bedrooms, 3 baths, and a 3 car garage. This plan features a great open floor plan with spacious bedrooms, a large kitchen with an island, a walk out basement, 2 living areas, stainless steel appliances, engineered hardwood flooring and/or Luxury LVP in

Blake Cantrell
Cantrell Real Estate
(417) 686-3177

