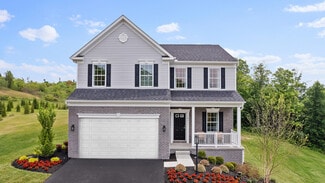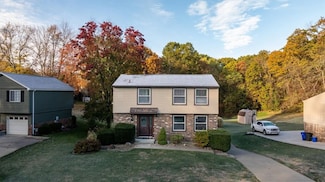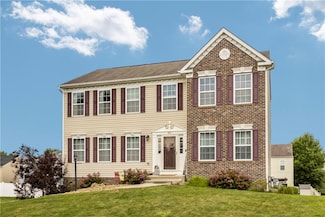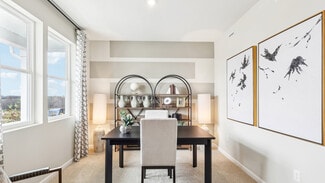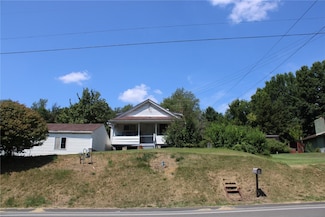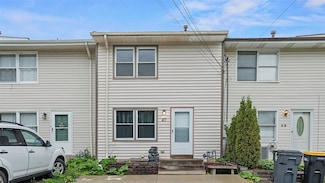$250,000
- 3 Beds
- 2.5 Baths
- 1,464 Sq Ft
1203 Timber Trail, Imperial, PA 15126
Move-in ready 3-bed, 2-bath townhouse in desirable Walden Woods, North Fayette Twp. Enjoy peace of mind with major updates throughout—new roof, HVAC, siding, deck, front steps, and stainless steel kitchen appliances. Backing directly to the Walden Woods park and recreation area, this home offers privacy, lush green space, and a beautiful natural backdrop. Fantastic location close to shopping,

Kathy Pfister
COLDWELL BANKER REALTY
(724) 835-5125





