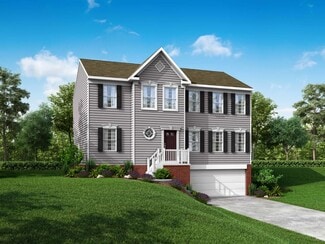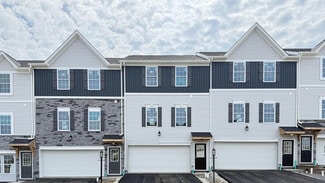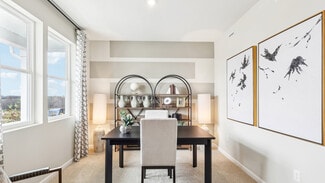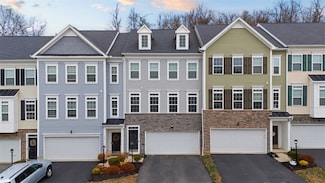$396,000
- 3 Beds
- 2 Baths
135 Alta Vista Dr, Imperial, PA 15126
MOVE RIGHT IN to this stunning RANCH-style home, built in 2022! IDEAL LOCATION! Minutes from Pittsburgh International Airport, Rt. 22/30, Robinson Town Center, restaurants, shopping & MORE! Enjoy nearby access to the Montour Walking Trail for outdoor enjoyment! Step inside to a bright, ONE LEVEL living space featuring luxury vinyl flooring throughout the main areas & carpet in the bedrooms. The

Michelle Proviano
BERKSHIRE HATHAWAY THE PREFERRED REALTY
(724) 402-1967
























