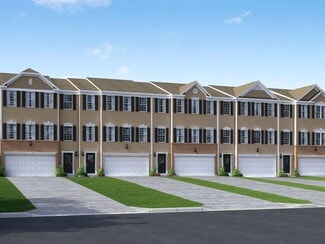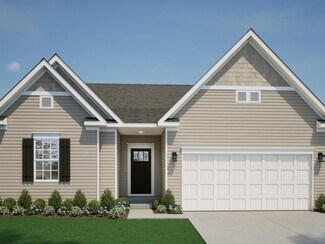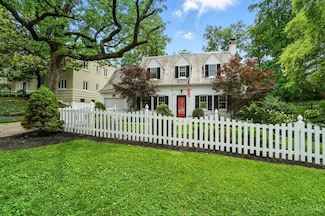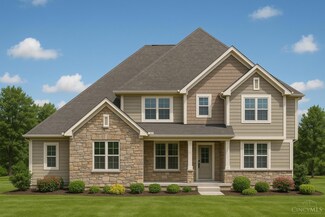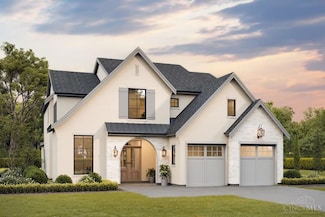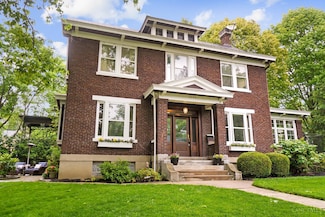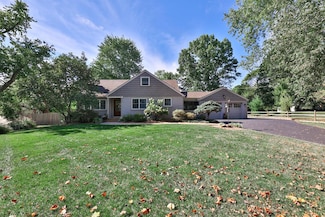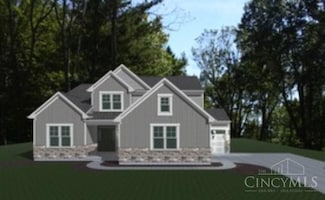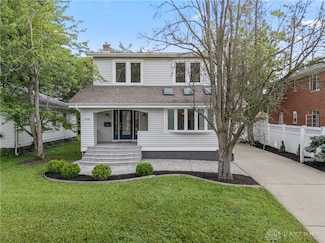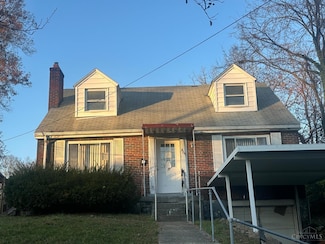$300,000
- 3 Beds
- 2.5 Baths
- 1,600 Sq Ft
1514 Summerview Ln, Milford, OH 45150
Built in 2023, this beautifully upgraded 3-bedroom, 2.5-bath townhome in the Parkview community offers modern, low-maintenance living just steps from Miami Meadows Park. The open-concept main level features a bright living area with a custom built-in electric fireplace, dining space, and a stylish kitchen with an island, bar seating, quartz counters, updated range, and custom hood. Enjoy relaxing

Amy Goodman
Weichert, REALTORS - R.E. 1790
(513) 982-6023



















