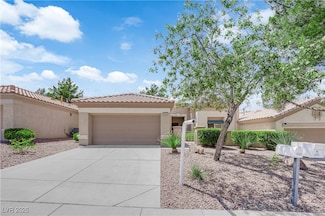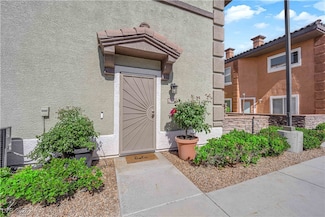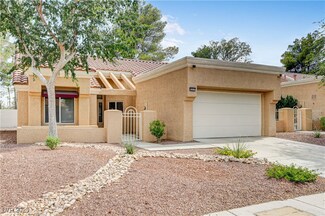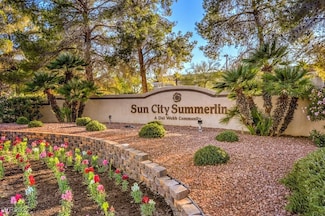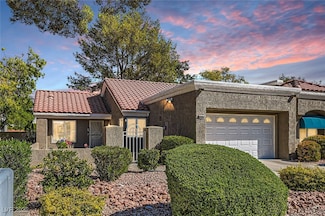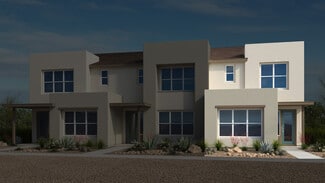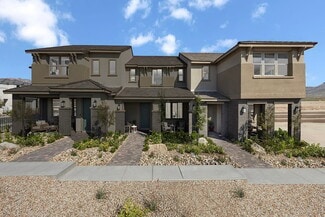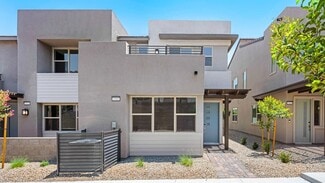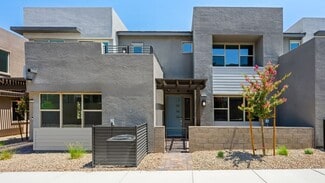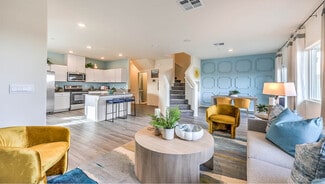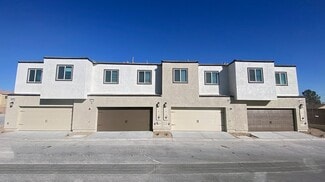$356,000
- 2 Beds
- 2 Baths
- 1,250 Sq Ft
2323 Barbers Point Place, Las Vegas, NV 89134
Charming 2-bedroom, 2-bath townhome with a 2-car garage, located in the highly sought-after 55+ age restricted community of Sun City Summerlin. This desirable Warwick floorplan features a gated front courtyard, tranquil covered balcony, open concept living area, separate laundry room, and spacious bedrooms. Recently updated with fresh interior paint, new ceiling fans, and a stylish new dining

Robert Phillips
AXXS Realty
(702) 981-6549

