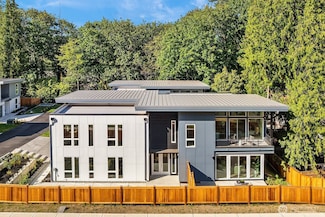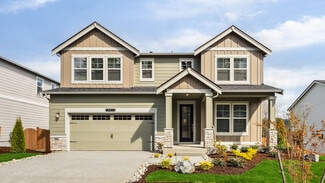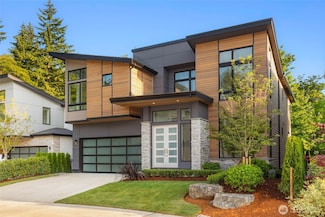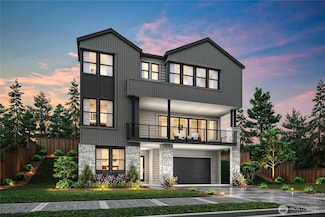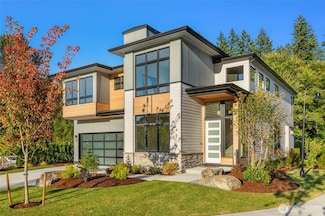$3,250,000 New Construction
- 5 Beds
- 4.5 Baths
- 4,160 Sq Ft
17720 SE 63rd Place, Bellevue, WA 98006
Where nature meets luxury-a retreat designed for those who lead. This is not just a house-it’s a sanctuary, you'll be the first living here. A rare blend of sleek modern design, panoramic views, and the peace of nature-all just minutes from Bellevue. Wake up to quiet mornings above the city with open-concept main floor chef's kitchen with Viking appliances and quartz waterfall island opening a
Sorina Cazacu Keller Williams Eastside



