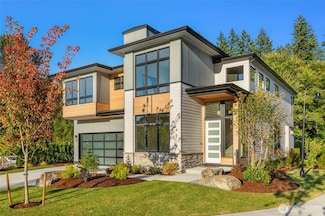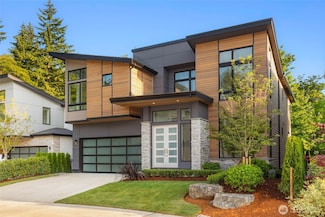$1,925,000 Open Sat 1PM - 3PM
- 4 Beds
- 2.5 Baths
- 3,780 Sq Ft
27541 SE 31st Place, Sammamish, WA 98075
Experience all that Sammamish has to offer from this exceptional property located in desirable Montaine at Aldarra. The 3,780 sq ft home is situated on a large lot bordered by evergreens to create a special haven. It features 4 bedrooms, living room with a grand mantle & fireplace, den, gourmet kitchen open to the dining & family room, primary suite overlooking the landscape, bonus room, patio,
Rebecca Nelson Paramount Real Estate Group








