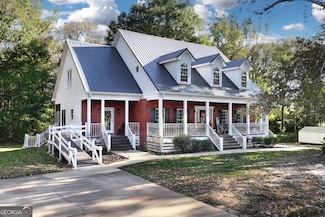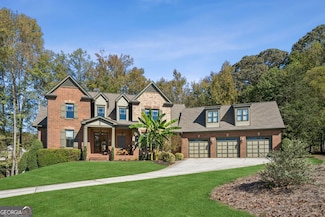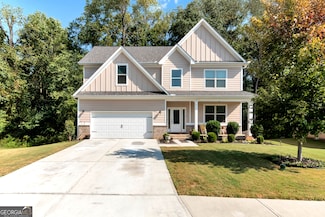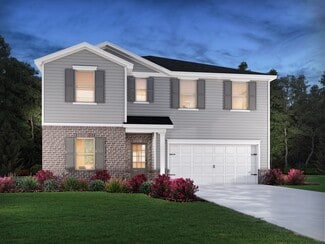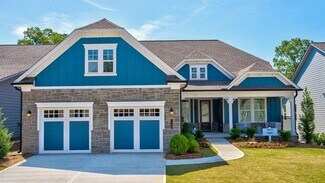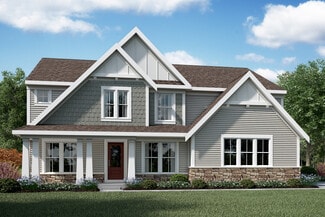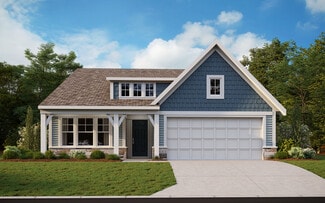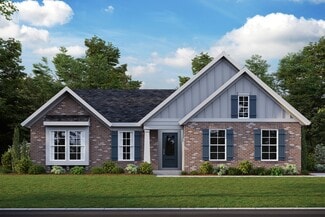$780,000
- 5 Beds
- 4.5 Baths
- 5,154 Sq Ft
1909 Duncans Mill Rd, Jefferson, GA 30549
1909 Duncans Mill Ln/Rd is a four-sided brick home in Traditions of Braselton, blending modern luxury with practicality across 5,154 heated sq ft including extra storage. Highlights include a master suite on the main level, versatile rooms for office or nursery use, elegant living areas with a gourmet kitchen, spacious guest accommodations, a large upstairs suite, and a finished basement with

Janet Davis
Keller Williams Realty Atl. Partners
(706) 742-6551






