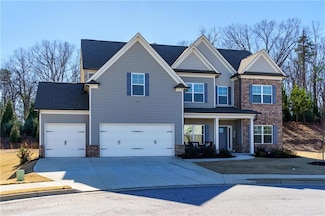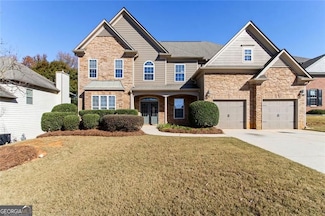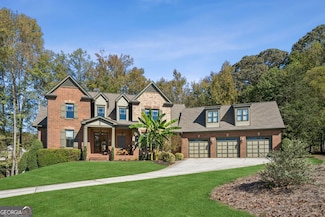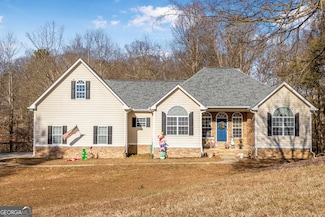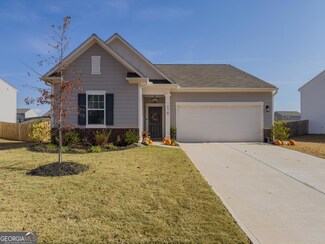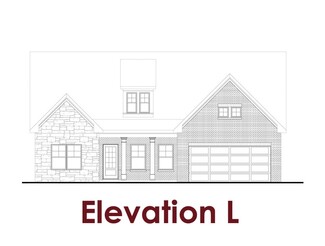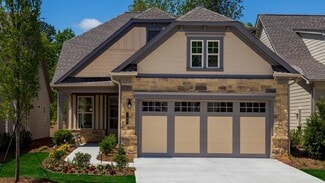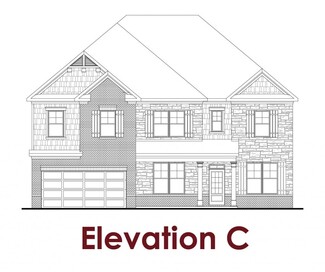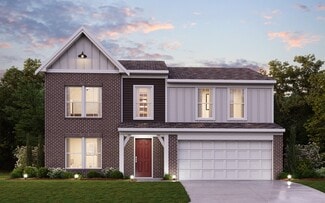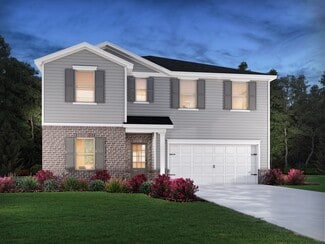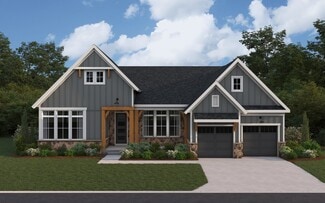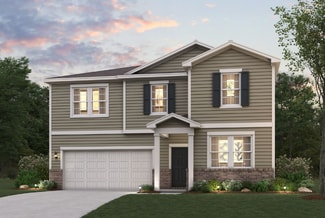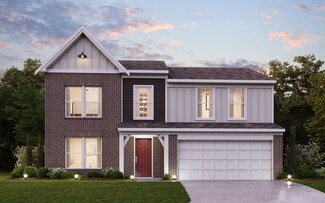$405,000
- 4 Beds
- 2.5 Baths
- 2,418 Sq Ft
429 Paxton Ln, Jefferson, GA 30549
Welcome to this well-maintained 4-bedroom, 2.5-bath home that blends comfort, style, and functionality. Perfectly designed for modern living, the open-concept main floor features a spacious living area that flows seamlessly into the kitchen-complete with granite countertops, stainless steel appliances, and ample cabinet space. Upstairs, you'll find all four generously sized bedrooms, including a

Richard Rodriguez
BHHS Georgia Properties
(706) 943-2224








