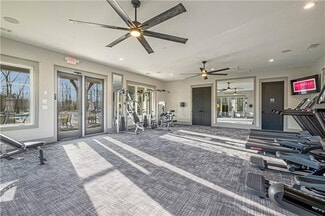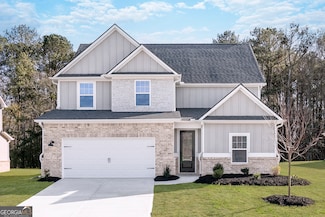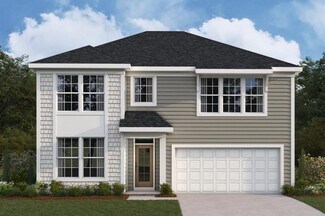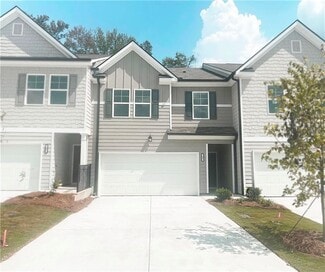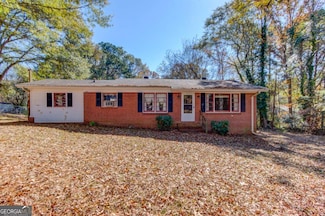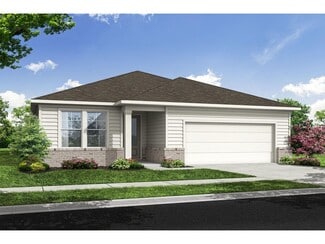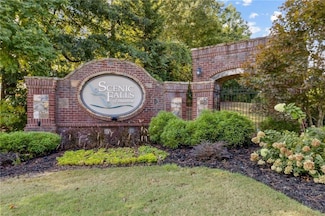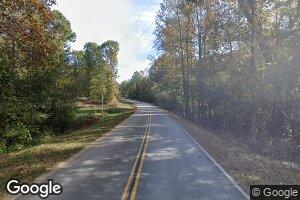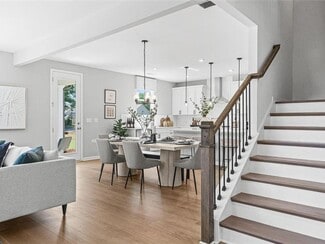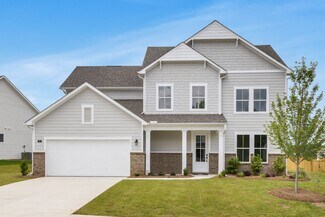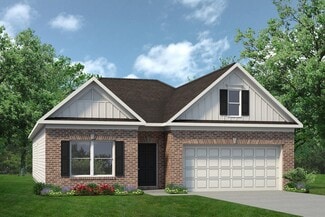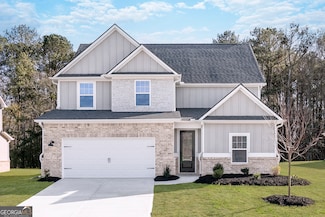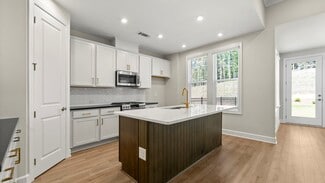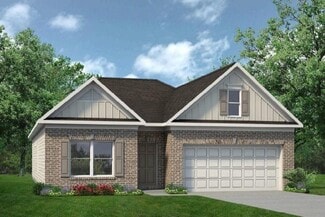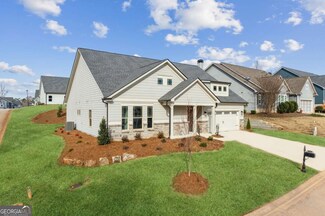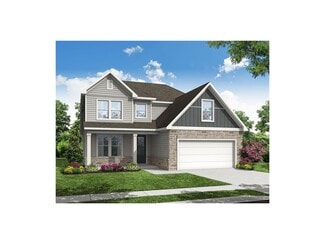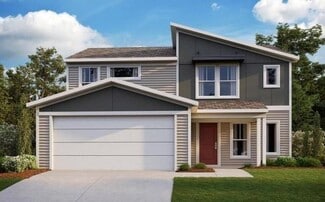$625,000
- 5 Beds
- 3.5 Baths
- 3,225 Sq Ft
485 Delaperriere D Loop Unit LOT 44, Jefferson, GA 30549
MUST SEE THIS STUNNING HOME Well maintained 5 bedroom , 3 1/2 bath home in the heart of the prestigious Traditions of Braselton. As you arrive, you'll be greeted by a large corner lot and luxurious farmhouse exterior. Lush mature professional landscaping with sodded front and back lawns and fenced back yard. Enter into an open floor plan, lots of natural light complete with hardwood flooring
Felina Berkhan RE/MAX Around Atlanta






