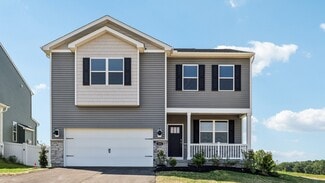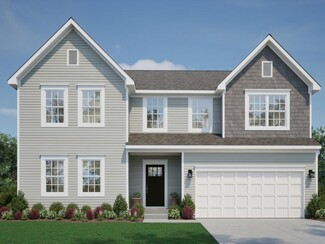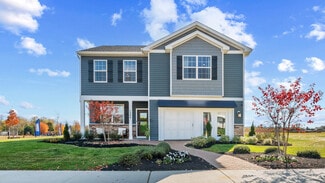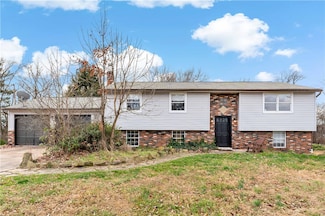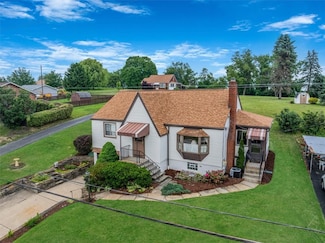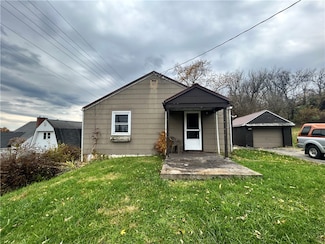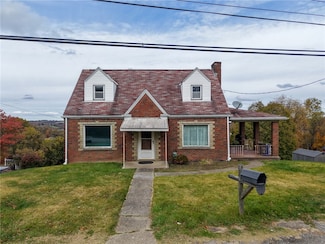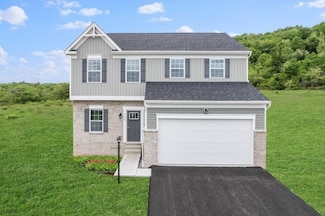$475,000 Open Sun 12PM - 2PM
- 3 Beds
- 3 Baths
- 3,015 Sq Ft
624 Setter Ln, Clairton, PA 15025
Located on a cul-de-sac street, the large size of this well maintained 3 bed 3 full bath ranch allows for so much to offer! The front entry attached garage makes getting into the house a breeze. There is both an eat in kitchen and a formal dining room providing plenty of space for guests. You can have complete single story living with all the bedrooms, kitchen, living room, and laundry all on the

Brian Thatcher
ALL PITTSBURGH REAL ESTATE, LLC
(412) 796-8479














