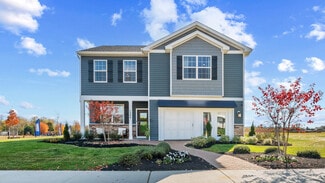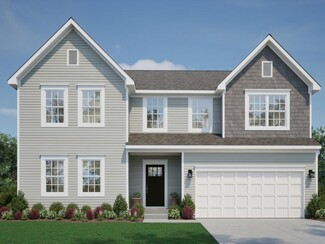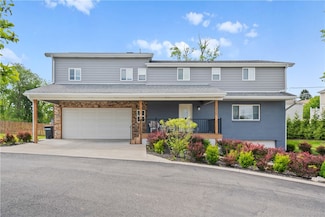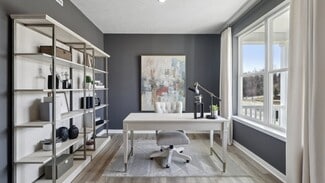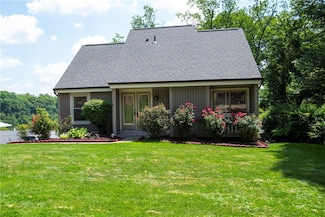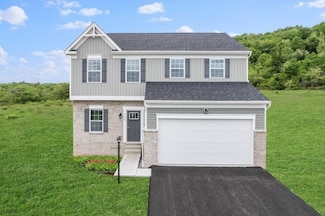$169,900
- 2 Beds
- 1.5 Baths
- 1,296 Sq Ft
358 New World Dr, Clairton, PA 15025
Wonderful "End Unit" Investment! West Jefferson School District! Featuring the following recent updates: New Roof in 2025; Carpeting Throughout (except blue carpeting; BR2 was rarely used), Furnace in 2018, Windows in 2020 with Screens! Both Bathrooms have Ceramic Flooring and New Toilets! This highly desired townhome includes a "Great Big Deck" (approx. 16'x13') with a "Great Big Yard". The

Rob Hako
HOWARD HANNA MID MON VALLEY OFFICE
(412) 990-2418






