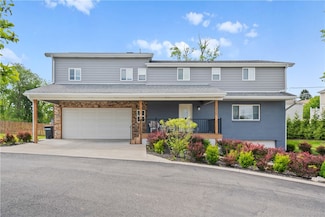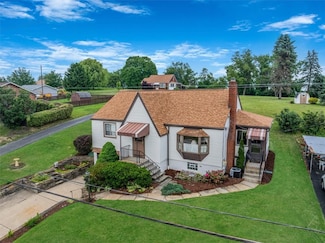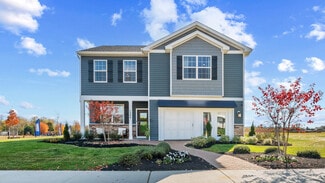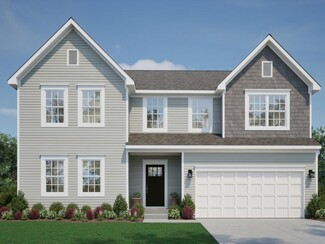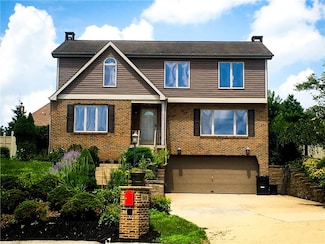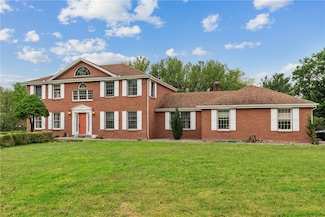Why Live in Jefferson Hills
Jefferson Hills, located about 13 miles south of Pittsburgh, offers a blend of suburban charm and rural landscapes. The neighborhood is part of the West Jefferson Hills community, known for its highly-rated school district. Children in the area attend Gill Hall Elementary School, Pleasant Hills Middle School, and Thomas Jefferson High School, all of which have high ratings. Housing options in Jefferson Hills are diverse, ranging from custom new builds in planned subdivisions to ranch-style homes on spacious lots. Architectural styles include contemporary, Colonial Revival, Tudor Revival, farmhouse, bi-level, and ranch-style homes. The area features several parks, including the 26-acre 885 Andrew Reilly Memorial Park, Gill Hall Park, and Beedle Park, which offer amenities such as ball fields, basketball courts, playgrounds, and pavilions. The Great Allegheny Passage, a 150-mile trail system, also runs through the neighborhood, catering to hikers and cyclists. While Jefferson Hills lacks large shopping centers, residents can find essentials at local mini-marts and a Dollar General, or head to Century III Plaza in nearby Pleasant Hills for more extensive shopping options. Dining choices include Yoli’s Cucina and Craft House and the soon-to-open Turnaround Restaurant. The Jefferson Hills Public Library serves as a community hub with activities for all ages. The neighborhood is safer than the national average, and residents have convenient access to medical care at Jefferson Regional Medical Center. Major highways and public transit routes provide easy connectivity to Pittsburgh and beyond, with Pittsburgh International Airport located 28 miles northwest.
Frequently Asked Questions
Is Jefferson Hills a good place to live?
Jefferson Hills is a good place to live, receiving 3.9 stars from its residents. Jefferson Hills is considered very car-dependent and somewhat bikeable. Jefferson Hills is a suburban neighborhood. Jefferson Hills has 5 parks for recreational activities. It is sparse in population with 1.1 people per acre and a median age of 43. The average household income is $143,949 which is above the national average. College graduates make up 45.6% of residents. A majority of residents in Jefferson Hills are home owners, with 18.1% of residents renting and 81.9% of residents owning their home. A
local real estate agent serving Jefferson Hills can help you decide if this neighborhood is the right one for you. Learn more on our
Jefferson Hills neighborhood guide.
How much do you need to make to afford a house in Jefferson Hills?
The median home price in Jefferson Hills is $429,990. If you put a 20% down payment of $86,000 and had a 30-year fixed mortgage with an interest rate of 6.5%, your estimated principal and interest payment would be $2,170 a month plus property taxes, HOA fees, home insurance, PMI, and utilities. Using the 28% rule, you would need to make at least $93K a year to afford the median home price in Jefferson Hills. The average household income in Jefferson Hills is $144K.
What are the best public schools in Jefferson Hills?
The best public schools that serve Jefferson Hills are:
What are the best private schools in Jefferson Hills?
The best private schools that serve Jefferson Hills are:
What are the most popular zip codes in Jefferson Hills, Jefferson Hills, PA?
What are the most popular neighborhoods near Jefferson Hills, Jefferson Hills, PA?
Home Trends in Jefferson Hills, PA
On average, homes in Jefferson Hills, PA sell after 70 days on the market compared to the national average of 52 days. The median sale price for homes in Jefferson Hills, PA over the last 12 months is $360,000, up 9% from the median home sale price over the previous 12 months.
Median Sale Price
$360,000
Median Single Family Sale Price
$429,990
Median Townhouse Sale Price
$199,500
Median 2 Bedroom Sale Price
$177,000
Median 1 Bedroom Sale Price
$79,999
Average Price Per Sq Ft
$176
Number of Homes for Sale
50
Last 12 months Home Sales
99
Median List Price
$429,990
Median Change From 1st List Price
2%
Median Home Sale Price YoY Change
9%


