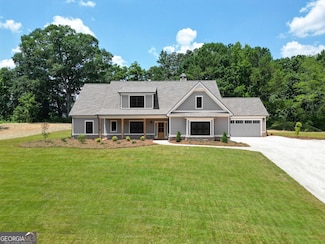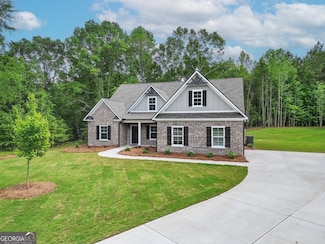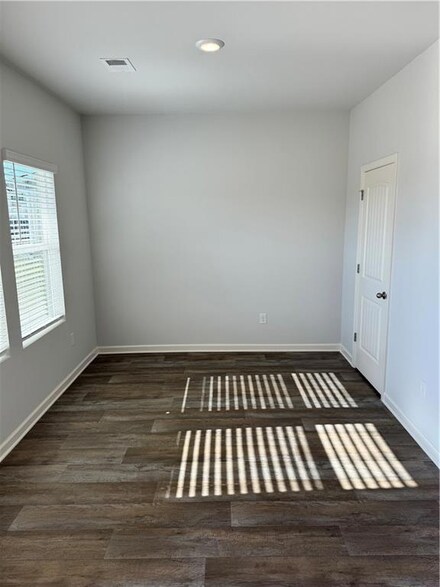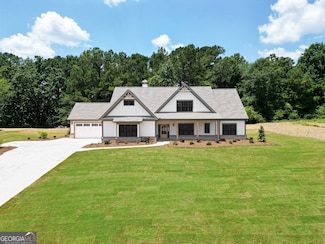$608,500 New Construction
- 3 Beds
- 3 Baths
- 2,744 Sq Ft
1275 Pj Rd E, Covington, GA 30014
The Preserve plan built by My Home Communities. Quick Move-In! Contact us TODAY to learn about our Rates Starting as Low as 1.99%* with use of Seller's Preferred Lender! Pinegate features 7 exclusive home sites designed for spacious single-family homes. This development offers the perfect blend of tranquility and convenience, making it an ideal location for anyone seeking comfort and modern
Tamra Wade Re/Max Tru, Inc.



























