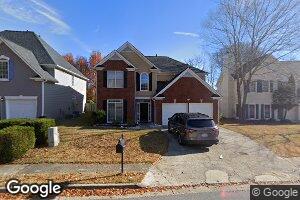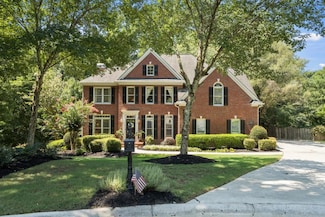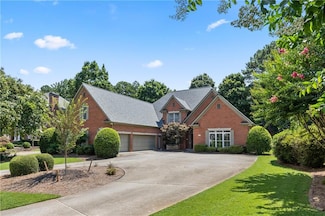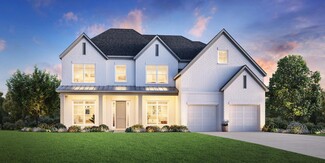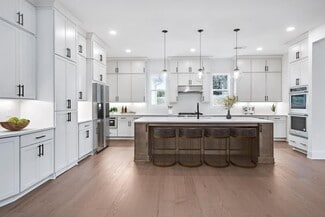$1,397,000 Coming Soon
- 8 Beds
- 6.5 Baths
- 7,200 Sq Ft
585 Meadows Creek Dr, Alpharetta, GA 30005
Welcome home to this amazing home in the sought after Seven Oaks Community. This home sits on almost an acre private lot in a cul-de-sac. The main home boasts 7 bedrooms, 5 full and 1 half baths. The Carriage house adds another bedroom and full bath making the total 8 bedrooms and 7 baths. There are 4 garage spaces and plenty of parking. This home can meet all your needs! Enter this beautiful
Kristen Portaro Crye-Leike, Realtors



