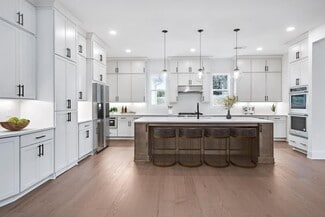$669,900 New Construction
- 4 Beds
- 3.5 Baths
- 1,820 Sq Ft
517 Boardwalk Way, Alpharetta, GA 30022
The Clementine Floorplan in the vibrant Pinecone community offers contemporary living at its finest with 4 bedrooms and 3 bathrooms designed for comfort and style. This thoughtfully designed single-family home features a gourmet, all-electric kitchen with sleek cabinetry, stunning quartz countertops, and modern appliances — a true chef’s dream that flows seamlessly into the dining area, perfect
Kerri Briant Peed EAH Brokerage, LP











