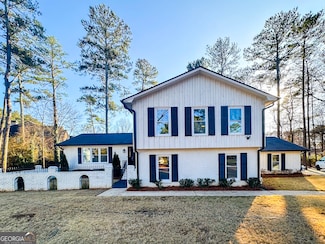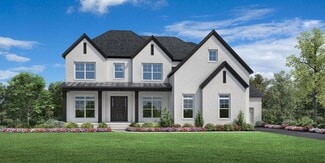$654,900
- 3 Beds
- 2.5 Baths
110 Randomwood Way, Alpharetta, GA 30022
LOCATION, LOCATION, LOCATION!!!!! BEAUTIFUL 3BED/2.5BATH FAMILY HOME IN ALPHARETTA AREA ON A CUL-A-SAC CORNER. WALKING DISTANCE TO NEWTOWN PARK AND SHOPPING CENTERS. AWESOME COMMUNITY WITH POOL AND PLAYF=GROUND AREA. THIS HOME HAS BEEN RECENTLY REMODELED TO OPEN SPACE FAMILY, KITCHEN FEATURES WHITE CABINETS AND BEAUTIFUL COUNTERTOPS WITH A ISLAND IN CENTER FOR BREAKFAST TIME! HAS NEW WINDOWS, 2
Jenifer Matallana Virtual Properties Realty.Net



























