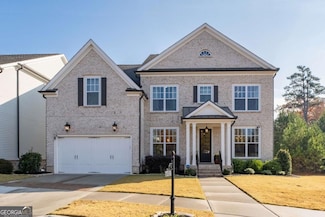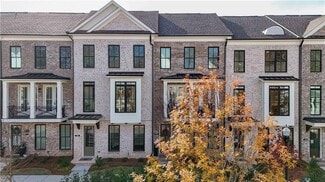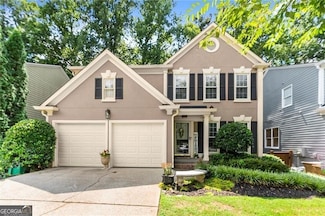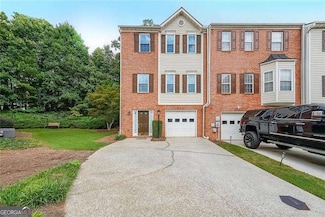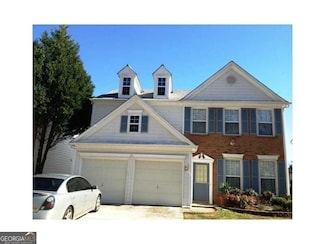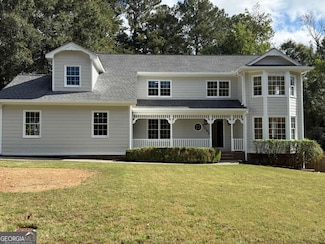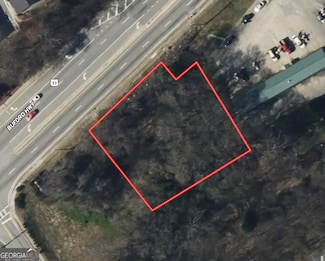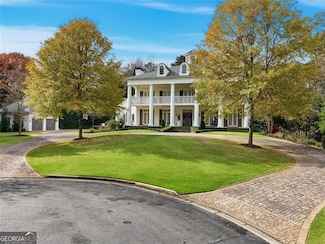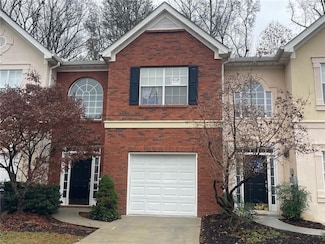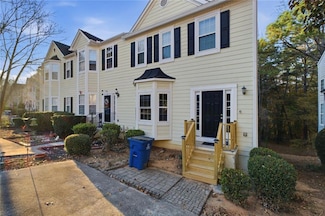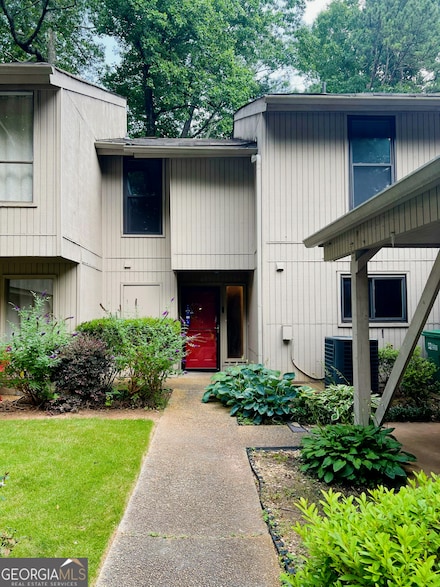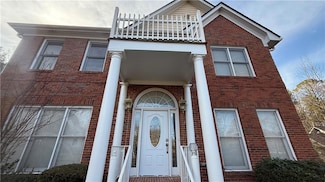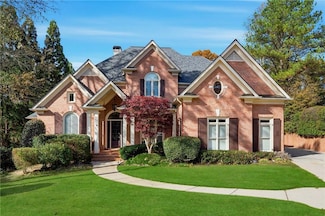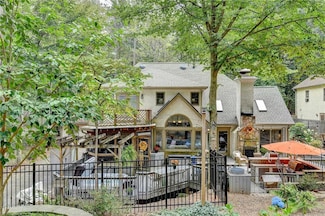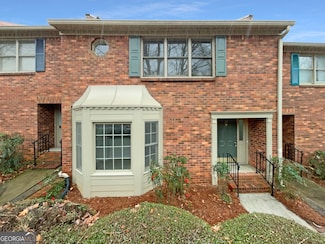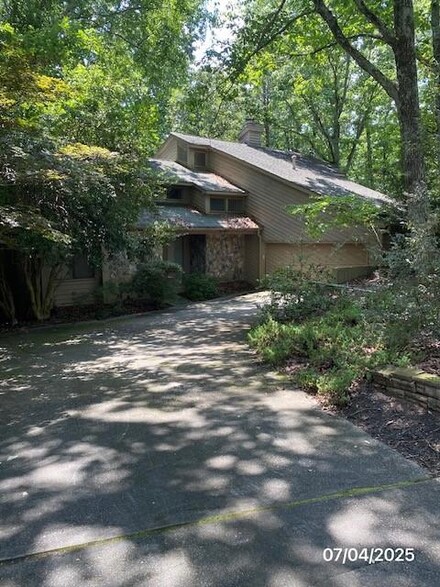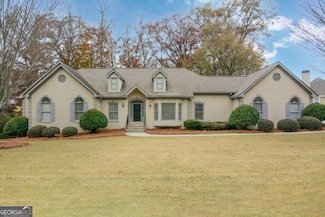$690,000
- 5 Beds
- 4.5 Baths
- 4,545 Sq Ft
3725 Highcroft Cir, Peachtree Corners, GA 30092
Rare Opportunity in Highcroft of Peachtree Corners– Move-In Ready 5BR 4.5 BA Home with Finished Basement!**SELLER WILL PAY TO REDUCE BUYER'S MORTGAGE RATE BY 1% for the first year! Welcome to an exceptional and rare opportunity to own a stunning home in the highly sought-after Highcroft Subdivision. This beautifully maintained residence offers 5 spacious bedrooms, 4 full and 1 half bathrooms,
Alan Kaplan Atlanta Fine Homes Sotheby's International





