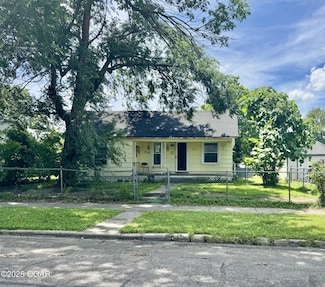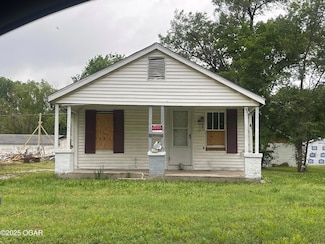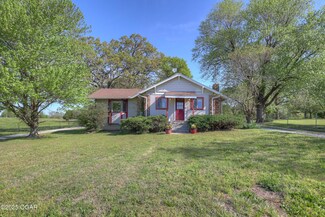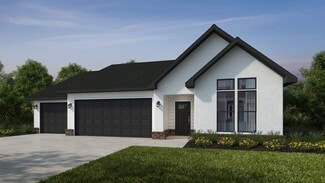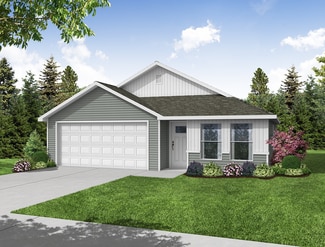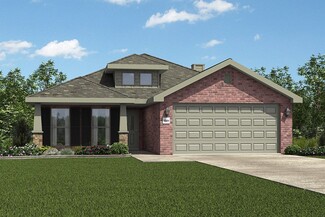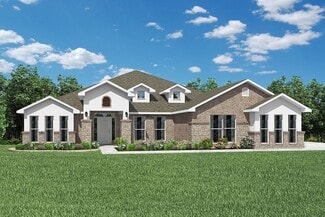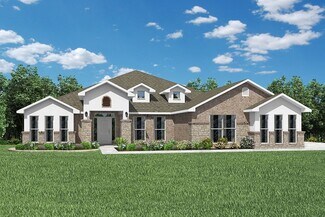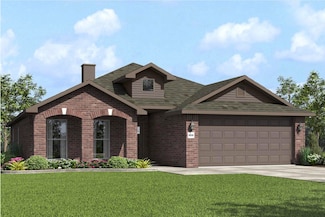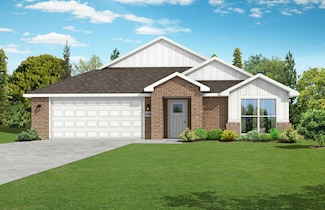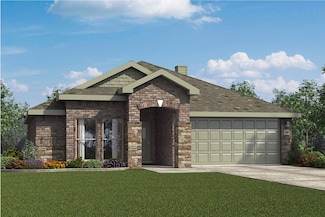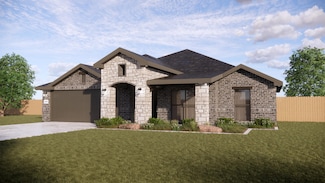$397,500
- 4 Beds
- 2 Baths
- 6,600 Sq Ft
4014 E 7th St Unit 4, Joplin, MO 64801
Well insulated, Amish built, and ready to be a perfect home with the right updates. The basement is fully finished and separately metered for an easy conversion to an apartment. The first floor does not currently have a kitchen, but plenty of space to add one. Sitting on 4 acres just outside city limits, the opportunities are endless! A ''sleeper''! Call Alan Buttram 417-850-0240 for instructions
Alan Buttram BUTTRAM COMMERCIAL REAL ESTATE LLC







