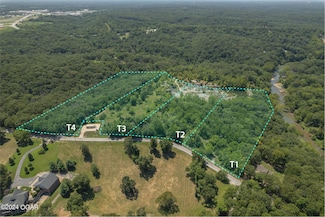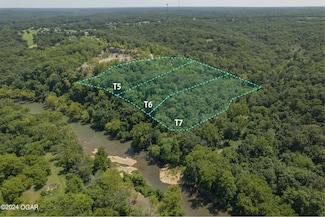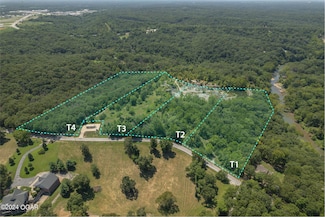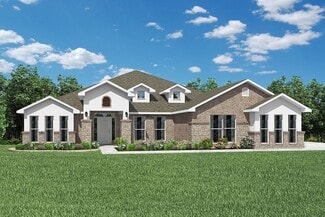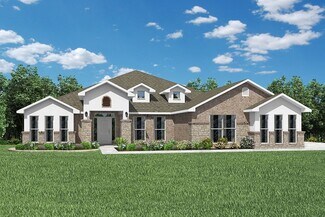$100,000
- Land
- 4 Acres
- $25,000 per Acre
Lot 2 Riverside Dr Unit 2, Joplin, MO 64804
4.9 acres m/l close to Shoal Creek and Grand Falls. Very unique and desired Southwest Joplin. Not in city limits American Water is across road. Access is from Riverside Drive (blacktop road). Also has part of an unused rock quarry many possible uses) with road easement to access. Pond on property. Rare to find acreage this close to town and creek but outside city limits.
Donny Allen KELLER WILLIAMS REALTY ELEVATE

