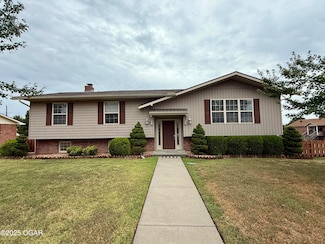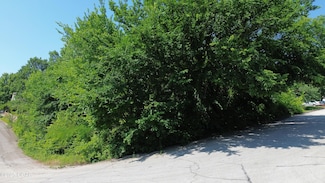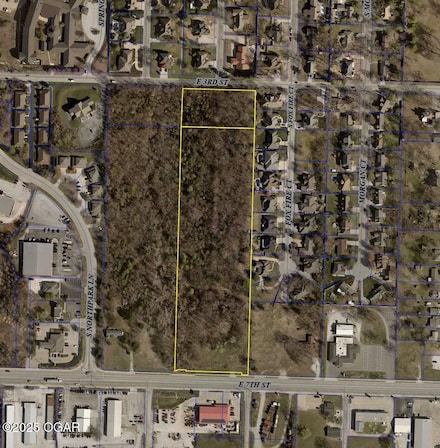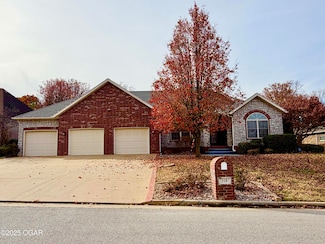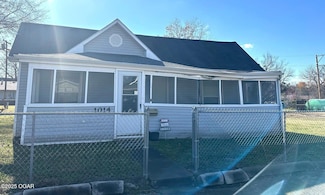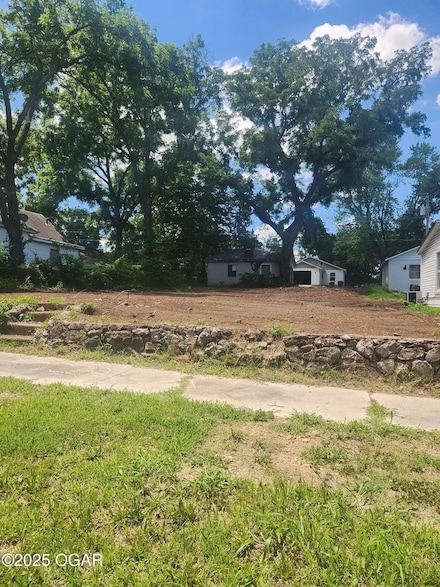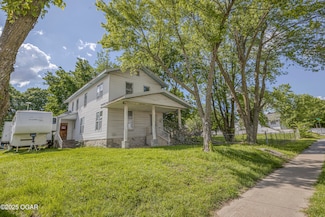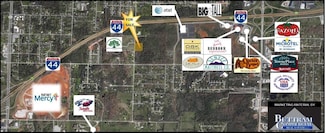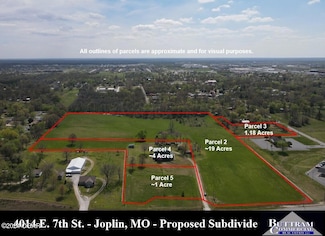$550,000
Open Sun 2PM - 4PM
- 5 Beds
- 5 Baths
- 5,930 Sq Ft
318 Fox Fire Ct, Joplin, MO 64801
Experience refined living in one of Joplin's most desirable neighborhoods. This home offers 5 bedrooms, 4 full baths, a sun-filled four-season room, and nearly 3,000 sq ft of finished lower-level living space. With two separate living areas, the layout works well for multigenerational needs, guest quarters, or flexible use. The oversized 5+ car garage is a rare find, offering exceptional storage
Christi Sims
KELLER WILLIAMS REALTY ELEVATE
318 Fox Fire Ct, Joplin, MO 64801








