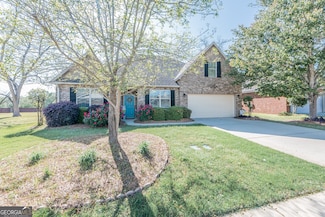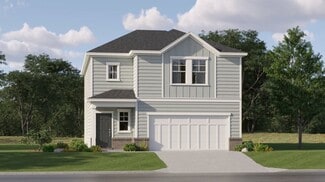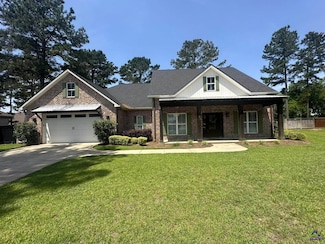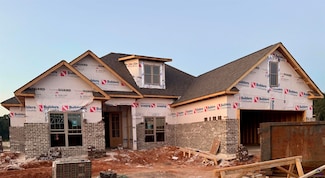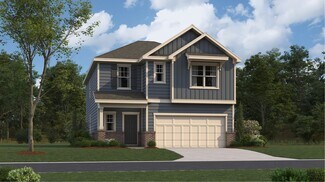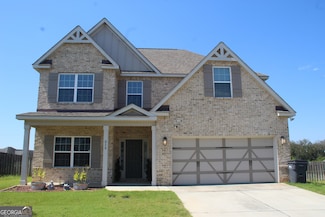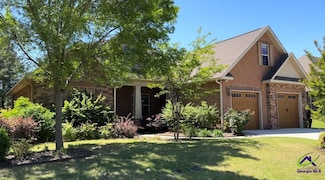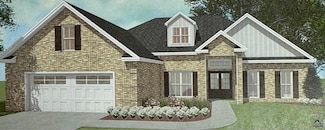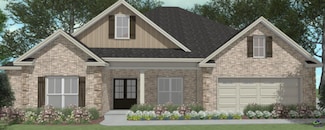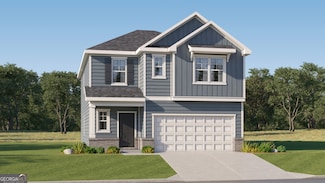$355,000
- 4 Beds
- 3 Baths
- 2,671 Sq Ft
103 Westchester Trail, Kathleen, GA 31047
NEW HVAC JUST INSTALLED! Welcome to this delightful four-bedroom retreat tucked away in one of Kathleen's most desirable neighborhoods. This beautiful 2,671 square foot home offers the perfect blend of comfort, style, and functionality for today's modern family. Step inside to discover a thoughtfully designed split floor plan featuring a stunning primary bedroom suite-a true personal sanctuary

Becky Mullis
Good Thing Realty
(478) 607-5591

