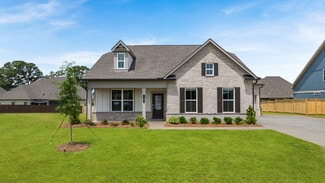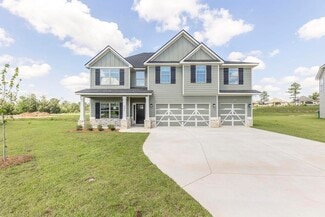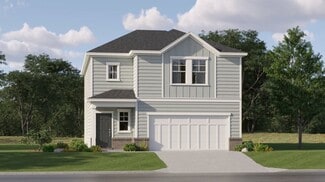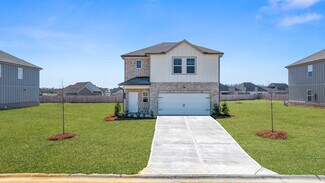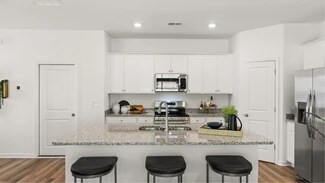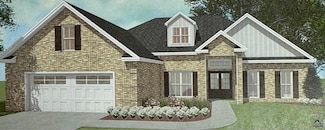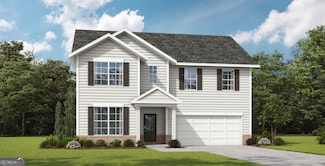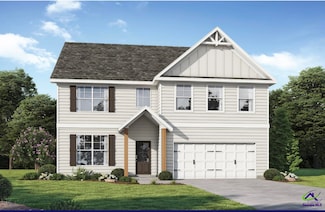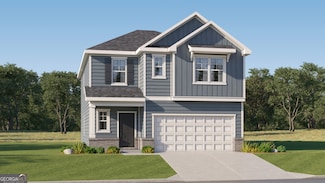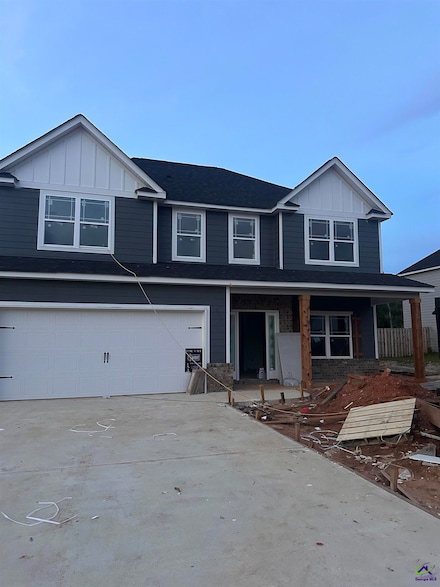$381,189 New Construction
- 4 Beds
- 2 Baths
- 2,083 Sq Ft
107 Black Birch Ln, Kathleen, GA 31047
The White Fir Plan is a beautifully crafted 4 bedroom, 2 bath brick home that offers a functional split floor plan with thoughtful upgrades throughout.Step inside to find luxury vinyl plank flooring in the main living areas, with carpet in the bedrooms and tile in the baths and laundry. The living area features coffered ceilings and an electric fireplace with a stunning floor-to-ceiling brick

Cindy Durden
Keller Williams Middle Georgia
(478) 298-8036




