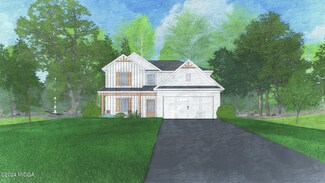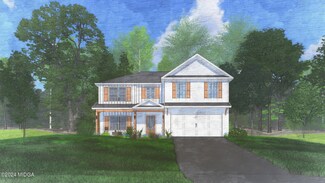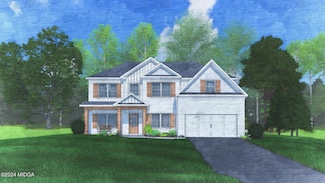$299,900 Sold Mar 27, 2025
- 1,743 Sq Ft
- $172/SF
- 157 Days On Market
- 4 Beds
- 2 Baths
- Built 2024
704 Linda Gail Way, Bonaire, GA 31005
All brick in Veterans HS zone. The floor plan has the kitchen open to the great room and has granite countertops, pantry stainless appliances and LVP throughout. Carpet in bedrooms. The main bedroom is spacious and has two large closets. The tiled shower and separate bath makes the bathroom a dream come true, some of the other features include full yard sprinkler and ten pallets of sod, electric
Kari Pollock Landmark Realty of Perry, Inc.













