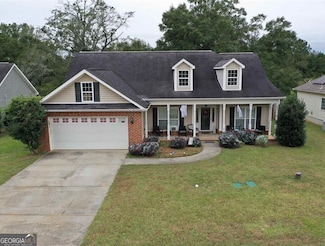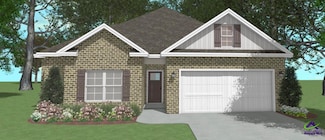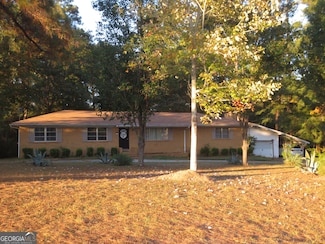$279,900
201 Boulder Creek Rd, Kathleen, GA 31047
This beautiful 4-bedroom, 2-bath home offers the perfect blend of comfort and functionality. The open-concept layout features a spacious living area with plenty of natural light. The kitchen includes ample cabinet space, modern appliances, and a dining area. The primary suite provides a peaceful retreat with a large walk-in closet and a private bath featuring dual vanities and a soaking tub.
Sylvia Moore-Myers NextHome 180 Realty




















