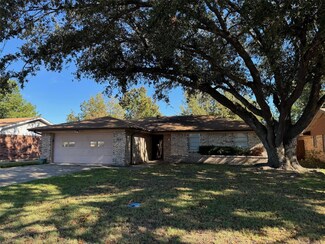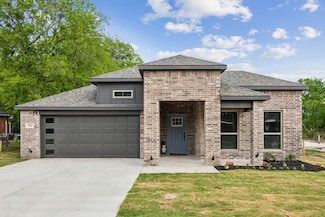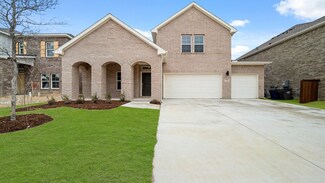$200,499 Last List Price Sold Aug 06, 2025
2111 Spartan Dr, Crandall, TX 75114
- 3 Beds
- 2 Baths
- 1,411 Sq Ft
- Built 2025
Move in Ready Sold Summary
- $142/SF
- 5 Days On Market
Current Estimated Value $199,810
Lennar Eastland - Cottage Collection
2111 Spartan Dr, Crandall, TX 75114










































