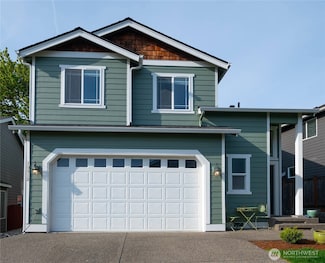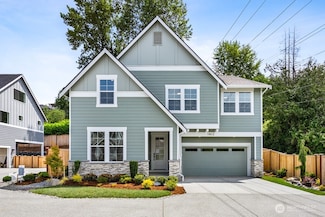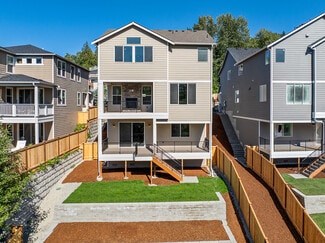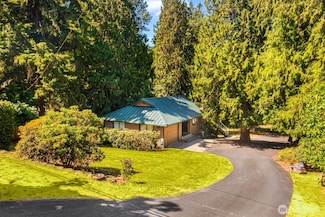$977,777 Open Sat 11AM - 1PM
- 3 Beds
- 2 Baths
- 1,340 Sq Ft
20103 75th Ave NE, Kenmore, WA 98028
Step into style and comfort with this beautifully remodeled rambler located in the sought-after Northshore School District. Featuring 3 spacious bedrooms and 1.75 elegantly updated baths, this home showcases soaring vaulted ceilings and an open-concept layout. Enjoy cooking in a modern kitchen with striking waterfall countertops and stainless steel appliances. The fully fenced backyard offers
Yesay Semerjian Redfin



























