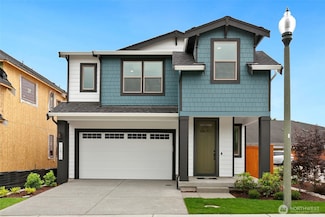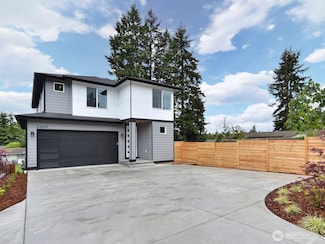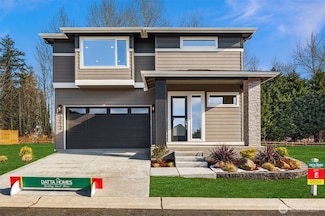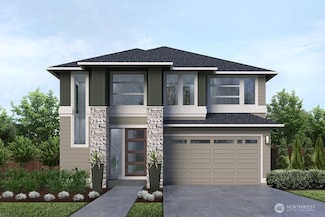$819,950 Open Sun 11AM - 5PM
- 5 Beds
- 3 Baths
- 2,473 Sq Ft
15705 lot 13 SE 257th St, Covington, WA 98042
Make this coveted 2,473 sq. ft. floorplan, built by Harbour Homes your new home in 2025. Enjoy the bright and airy open concept with a dining room, a chefs kitchen featuring beautiful quart counters, a large center island, a pantry, a built-in desk, a great room with a cozy fireplace that leads to the covered deck, perfect for year round living, also a perfectly situated main floor guest bedroom
Jackie Ramirez Realogics Sotheby's Int'l Rlty






















