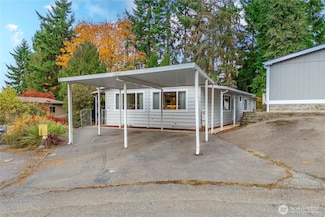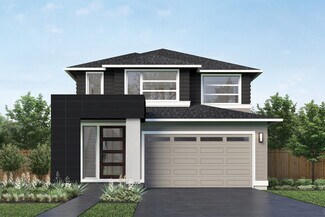$499,000
- 3 Beds
- 2 Baths
- 1,536 Sq Ft
22603 115th Place SE, Kent, WA 98031
Welcome to this spacious 3-bedroom, 2-bath manufactured home on its OWN land—no lot rent, and no age restrictions! Nestled in the desirable Kenton Firs community, you'll enjoy low HOA fees ($200/year) while still benefiting from well-maintained parks and a clean, inviting neighborhood. This house has been completely refreshed with new interior paint, new trim, new luxury vinyl plank flooring, new
Chad Nolan 1 Percent Lists Tacoma







