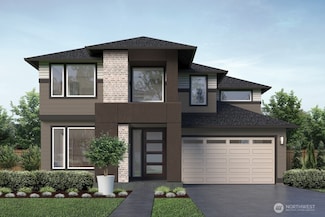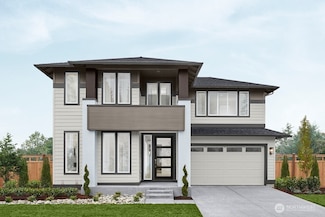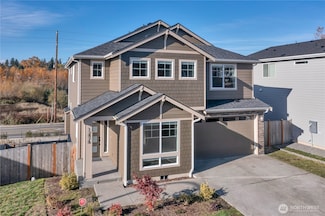$999,500
- 4 Beds
- 2.5 Baths
- 3,900 Sq Ft
26525 Lake Fenwick Rd S, Kent, WA 98032
Location location location. Minutes to freeways & new Star Lake Light Rail Station is open. Private 3900 sq ft home is ideal for generational living. Covered patio into entry flows to main living space with vaulted ceilings and skylights to enhance the beauty. Formal dining next to spacious chef's kitchen with granite, high end appliances + additional living & eating space. Bedroom with patio,
Geoff Bell Newberry Realty Renton
















