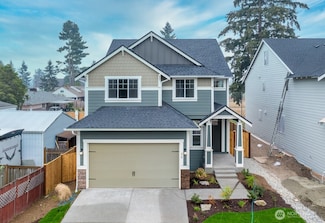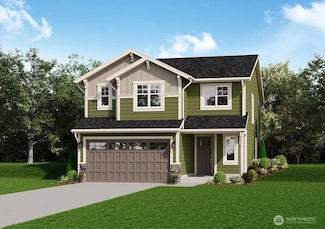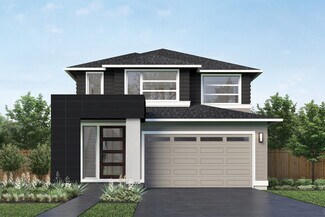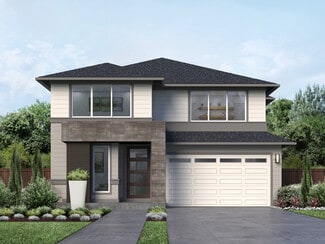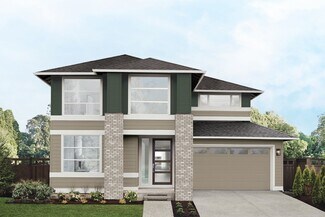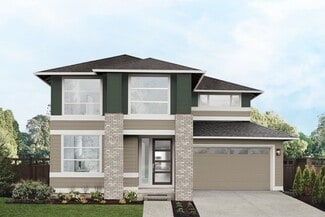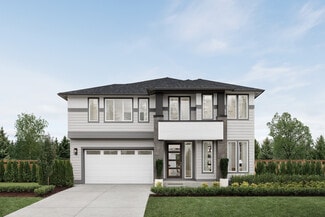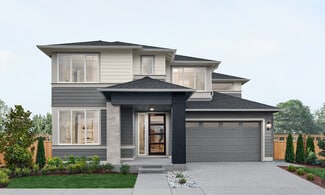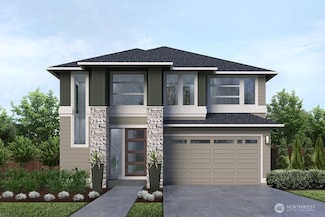$848,125 Open Fri 11AM - 5PM
- 4 Beds
- 2.5 Baths
- 2,493 Sq Ft
26916 30th Place S Unit 38, Kent, WA 98032
Star Lake Crossing by Soundbuilt Homes. 47 New homes minutes from the upcoming Star Lake light rail station! 10 floorplans w/ presales to customize & completed homes to move in right away with high end standard specs. 3cm slab counters throughout, open railings with iron balusters, fully landscaped and fenced yards and more! Lot 38 features the Juniper plan. This 2493 sq ft home features an open

VonKarl Inman
eXp Realty
(253) 785-8784


