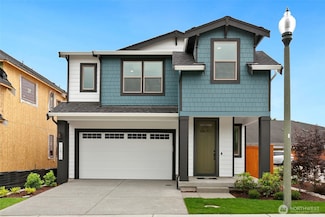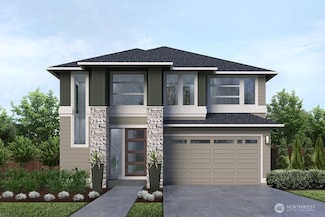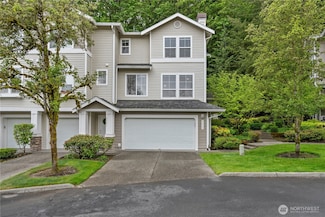$802,900 Open Thu 10:30AM - 5:30PM
- 4 Beds
- 2.5 Baths
- 1,919 Sq Ft
12506 SE 256th Place Unit 8, Kent, WA 98030
Welcome to Meristone, the long-awaited New Home Community by Conner Homes! Crafted by a trusted local builder, this Fern plan is FULLY CUSTOMIZABLE! The main floor features a welcoming covered porch, open concept living area with an expansive great room, a bright, spacious kitchen and easy access to the patio, perfect for indoor-outdoor living. Upstairs, a versatile loft, convenient laundry
Theodore McBurney Conner Real Estate Group, LLC















