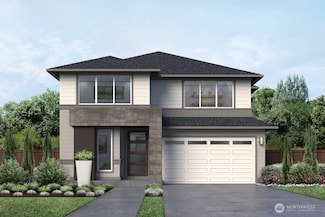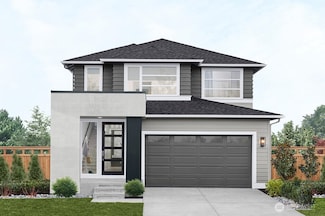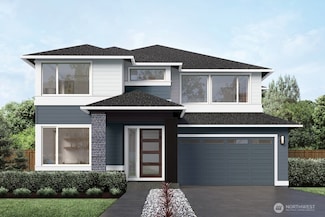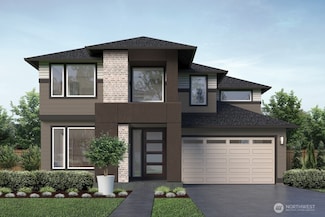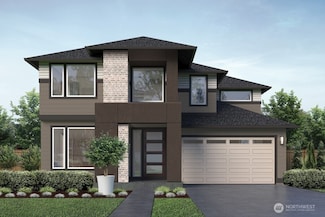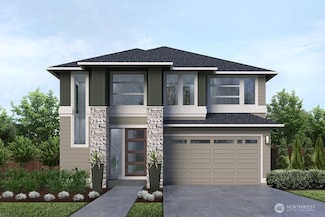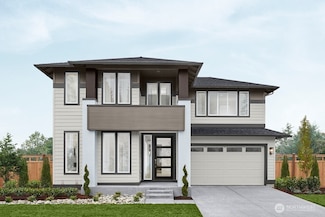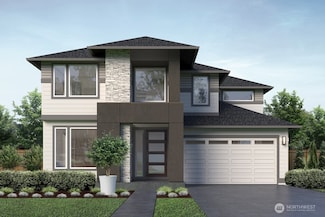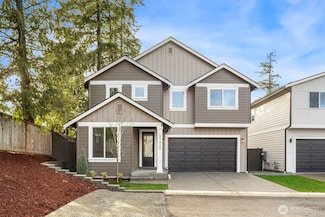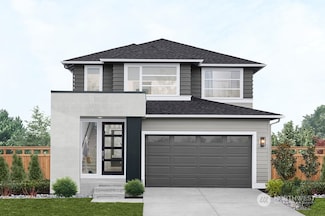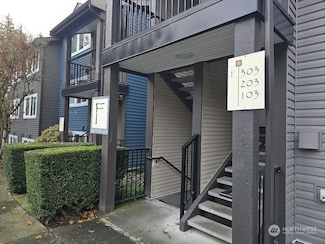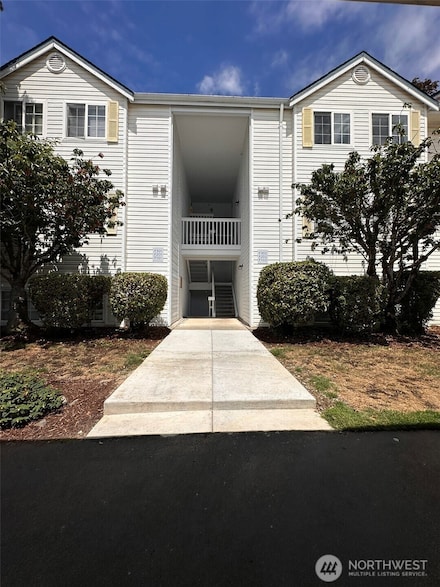$1,149,150 New Construction
- 4 Beds
- 3 Baths
- 3,291 Sq Ft
12306 SE 255th St, Kent, WA 98030
The Bramble by MainVue Homes at Alder Grove blends modern elegance with exceptional design. Wide-plank flooring ushers you into a front-facing Home Office with plush carpeting, and a versatile Multi-Purpose Room discreetly positioned off the main hall. The Gourmet Kitchen showcases 3cm Quartz counters, sleek KitchenAid appliances, and an induction cooktop. A dramatic 2-story Dining Room glows
Bart Chmielewski Teambuilder KW

