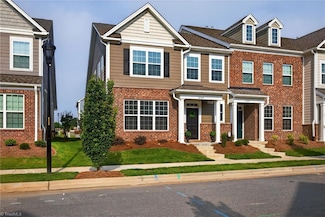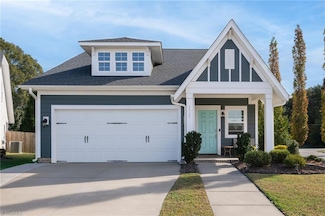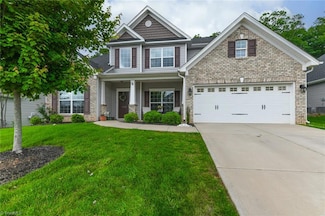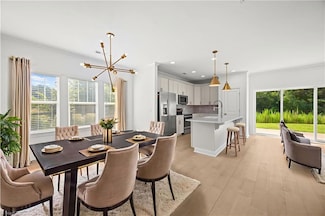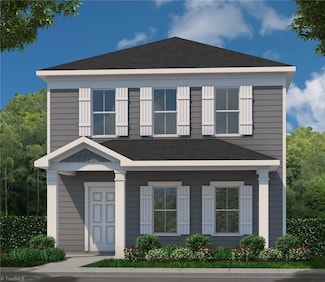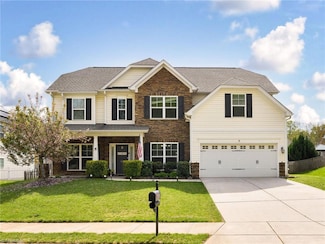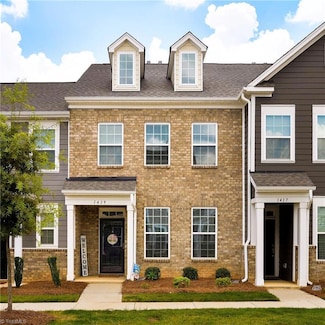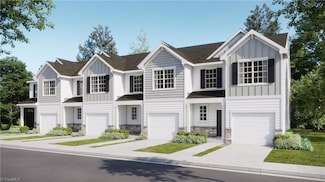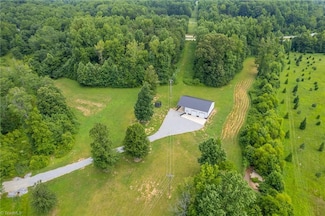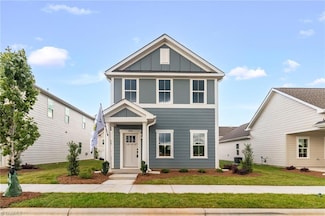$389,900
- 3 Beds
- 3 Baths
- 2,054 Sq Ft
1402 Hunting Hawk Ln, Kernersville, NC 27284
Stunning End-Unit Townhome in White Hawk at Caleb’s CreekDiscover this exceptional end-unit townhome, thoughtfully updated to stand out from the rest. Featuring an open-concept layout, the seamless flow from the kitchen to the dining and living areas creates the perfect space for entertaining and everyday living.The chef’s kitchen boasts a gas cooktop, a spacious island, and elegant
Wes Bowman eXp Realty


