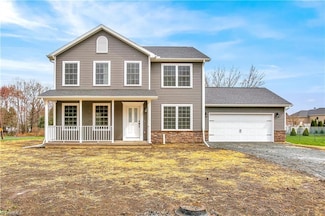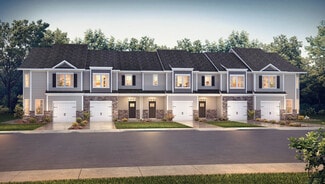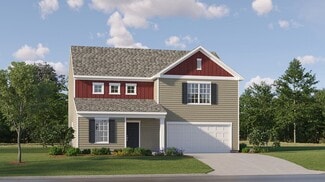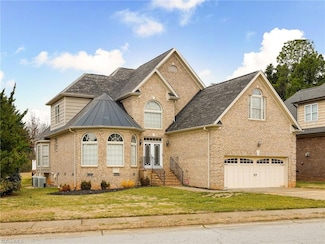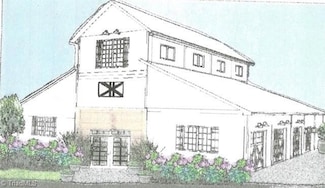Call for Price New Construction
- 4 Beds
- 2.5 Baths
- 1,872 Sq Ft
274 Linville Rd, Kernersville, NC 27284
Discover the Cameron by Fine Line Homes—a modern, two-story home ideally located in Winston-Salem near Kernersville. This thoughtfully designed 4-bedroom, 2.5-bath home features a striking exterior with stone accents, a spacious 2-car garage, and an open-concept layout filled with natural light. Inside, enjoy luxury vinyl plank flooring, a cozy fireplace, granite countertops, a large kitchen
Ramon Lomeli Smart Move Group

