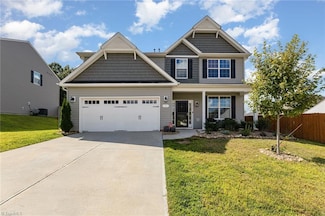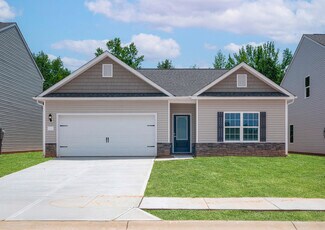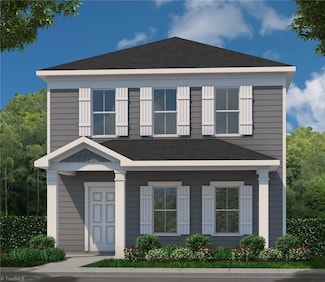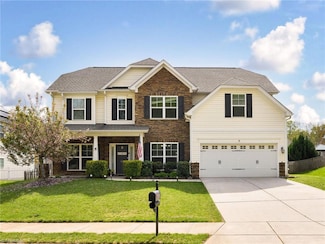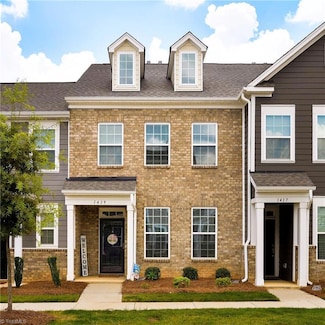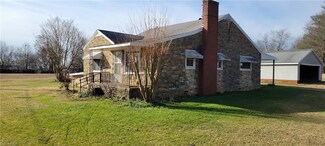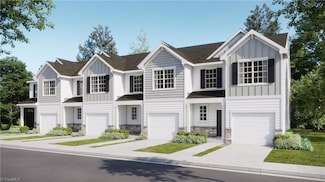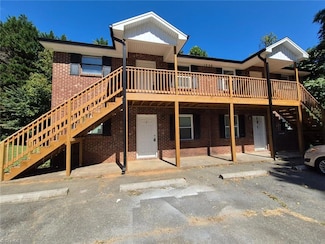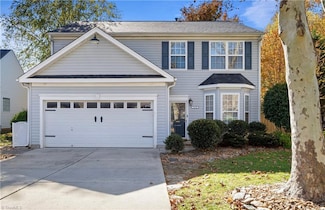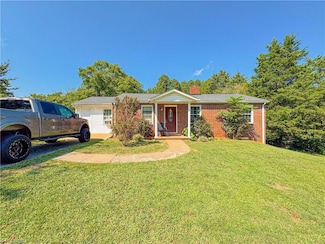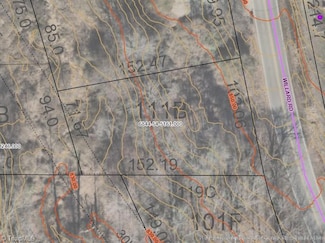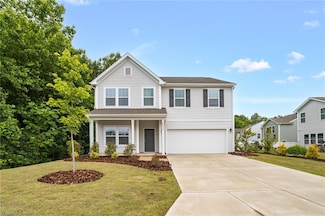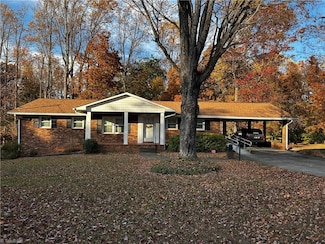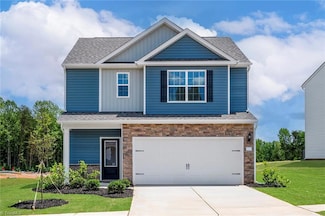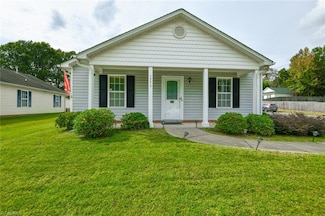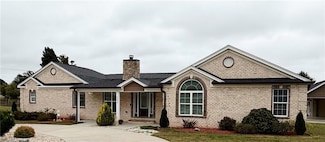$448,000 Open Sun 2PM - 4PM
- 4 Beds
- 3.5 Baths
- 3,097 Sq Ft
4697 Deveron Dr, Kernersville, NC 27284
Welcome to this stunning Kernersville home that offers both comfort and flexibility! Featuring two primary bedrooms—one on the main floor and one upstairs—plus 3 full baths & a half bath, this home is designed to fit a variety of lifestyles. Step inside to an open floor plan filled with natural light, where the kitchen truly shines as the heart of the home with its granite countertops, center
Amy Cromer Hillcrest Realty Group

