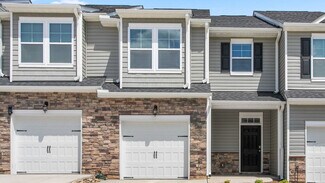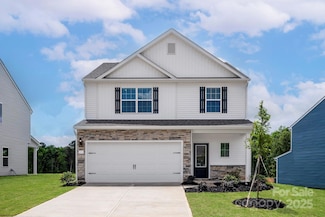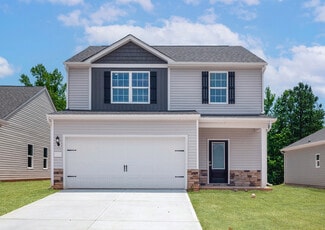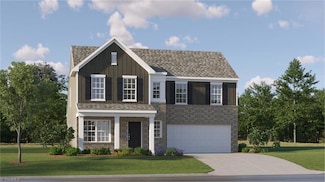$328,990 New Construction
- 3 Beds
- 2 Baths
- 1,497 Sq Ft
529 Quail Haven Ln, Winston-Salem, NC 27107
The Freeport at Quail Haven located in Winston-Salem, NC, is a single-story home with 1,497 sq. ft., 3 bedrooms, 2 bathrooms, and a 2-car garage. The open-concept living room and kitchen with granite countertops and a spacious island make entertaining a breeze. Relax on the outdoor patio of this thoughtfully designed home. Schedule your personal tour today!
Elizabeth Ward DR Horton











































