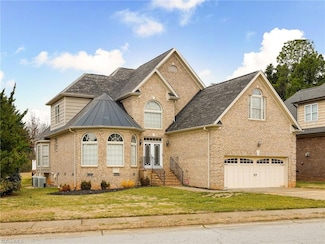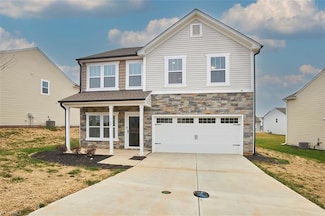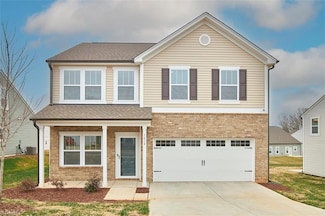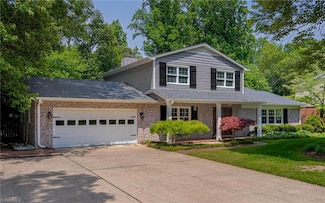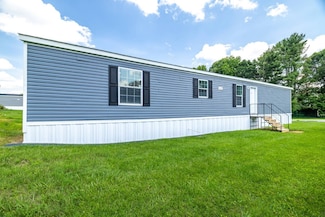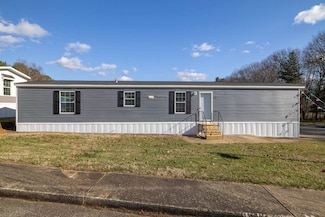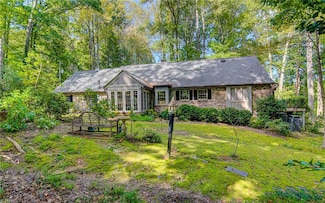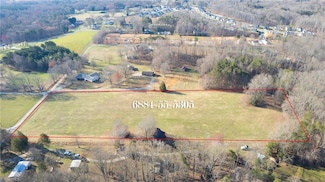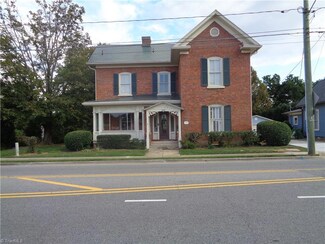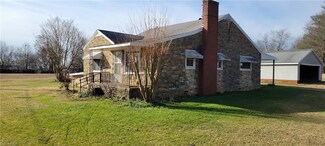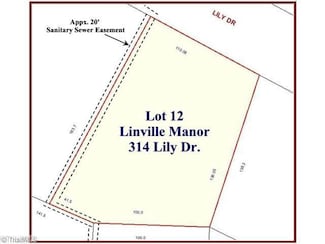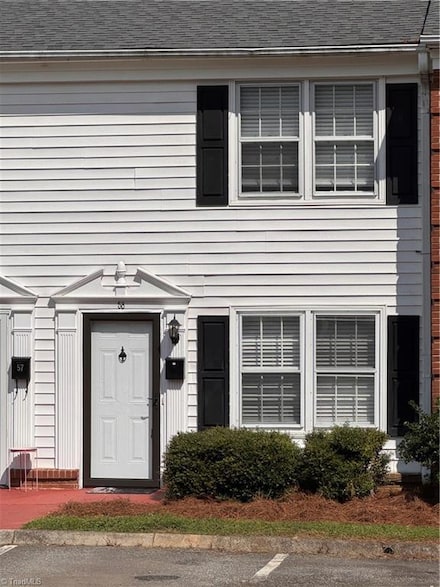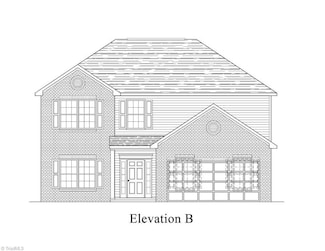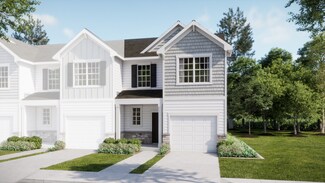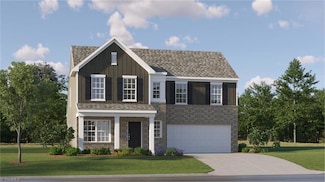$595,000
- 4 Beds
- 3.5 Baths
- 3,213 Sq Ft
203 Christi Ln, Kernersville, NC 27284
Stunning Dream Home with all the right touches! Beautiful hardwood flooring flows seamlessly throughout, accentuating the two-story towering foyer that greets you upon entry. The spacious dining room is perfect for entertaining, while the great room features soaring ceilings and a beautiful fireplace, framed by custom drapery that adds a touch of elegance. Natural light pours in through numerous
Joseph Basile Coast 2 Coast Triad Home Team

