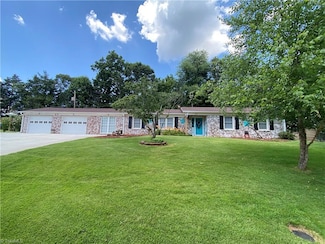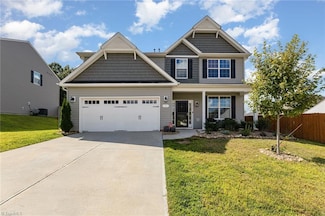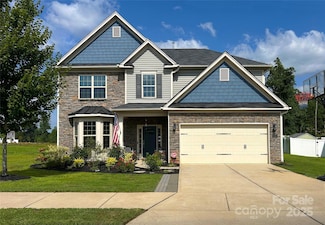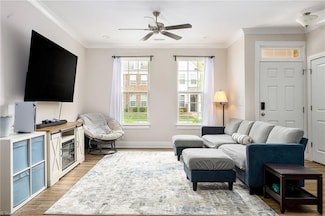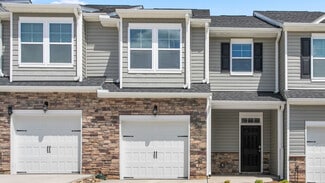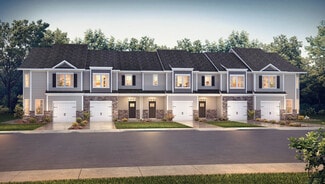$487,700
- 4 Beds
- 3.5 Baths
- 2,583 Sq Ft
1441 Cawdor Ln, Kernersville, NC 27284
Nestled in the prestigious Angus Woods, gated community this upscale townhome offers a perfect blend of sophistication and thoughtful accessibility. Expansive open floorplan flooded with natural light, the elegant Great Room features soaring cathedral ceilings, plantation shutters, crown moulding and a stately fireplace, creating an inviting atmosphere for relaxation and entertainment. Stunning

Jennifer Hollowell
Real Broker LLC
(336) 586-6661





